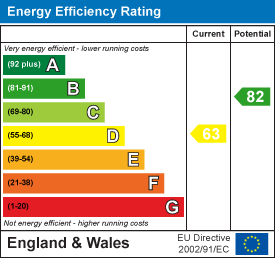About the Property
Benefiting from NO ONWARD CHAIN and having two separate reception rooms is this bright and modern, three, double-bedroom, detached family house located in a quiet turning in Kelvedon Hatch village. The property is within walking distance of all local amenities including, local primary school and bus services into Brentwood High Street, where you will find a great selection of high street shopping and Mainline Train services into London. Excellent parking is provided by way of a large block paved driveway to the front with an electric vehicle charging point, plus an attached garage with pedestrian access at the rear into a tidy rear garden.
- THREE DOUBLE BEDROOMS
- DETACHED FAMILY HOUSE
- POPULAR VILLAGE LOCATION
- NO ONWARD CHAIN
- TWO RECEPTION SPACIOUS ROOMS
- GROUND FLOOR CLOAKROOM
- ATTACHED GARAGE & SPACIOUS DRIVEWAY
- EASY TO MAINTAIN REAR GARDEN
Property Details
A bright hallway has stairs rising to the first-floor level and doors into both reception rooms and the modern ground floor cloakroom which has been fitted with w.c. and wash hand basin. As previously mentioned, the property has two reception rooms, the first of which is a spacious living room with large bay window overlooking the front of the property. There is a separate dining room which has two large cupboards, providing excellent storage space and there are French doors which open onto the rear garden. An archway from the dining room provides access into a well-fitted kitchen with white wall and base units with quartz work surface over, with integrated appliances to include oven and hob with extractor above. There is ample space for free standing appliances and there is a further door which gives access into the rear garden.
Rising to the first floor a spacious landing has doors to all rooms and loft access. The property has three double bedrooms, with the master bedroom having an extensive range of fitted wardrobes to two walls and double windows overlooking the front of the property. The remaining two bedrooms overlook the rear of the property. A modern, family bathroom is fully tiled and includes a panelled bath with shower over, pedestal wash hand basin and a close coupled w.c.
Externally, the property has an easy to maintain garden which is predominantly laid to lawn and there is a block paved patio to the immediate rear of the property providing ample space for garden furniture. There is a pedestrian door from the garden into the back of an attached garage, and there is further parking space for several vehicles on a large block paved driveway to the front which extends to the side of the property.
Entrance Hall
Stairs rising to first floor. Doors into the ground floor cloakroom, living room and dining room.
Ground Floor Cloakroom
W.C and wash hand basin.
Living Room
5.23m x 3.51m (17'2 x 11'6)
Bay window to front aspect.
Dining Room
4.93m x 2.67m (16'2 x 8'9)
Two large storage cupboards. Double doors opening onto the garden. Archway through to :
Kitchen
3.02m x 2.57m (9'11 x 8'5)
White wall and base units with quartz work surface over. Integrated appliances include oven and hob with extractor above. Ample space for free standing appliances. Further door into garden.
First Floor Landing
Doors to all room. Access to loft space.
Bedroom One
5.18m x 3.58m (17' x 11'9)
Two windows to front aspect. Extensive range of fitted bedroom furniture.
Bedroom Two
3.76m x 2.69m (12'4 x 8'10)
Window to rear aspect.
Bedroom Three
3.76m x 2.49m (12'4 x 8'2)
Window to rear aspect.
Family Bathroom
Fitted in a modern white suite, comprising : panelled bath with shower over, pedestal wash hand basin and low flush w.c. Fully tiled.
Exterior - Rear Garden
Low maintenance rear garden with neat lawn and block paved patio area to the immediate rear of the house.
Exterior - Front Garden
Large block paved driveway which extends to the side of the house and provides off street parking for several vehicles. Driveway leads to garage.
Attached Garage
5.56m x 2.82m (18'3 x 9'3)
Pedestrian door at the rear into the garden.
Agents Note - fee disclosure
As part of the service we offer we may recommend ancillary services to you which we believe may help you with your property transaction. We wish to make you aware, that should you decide to use these services we will receive a referral fee. For full and detailed information please visit 'terms and conditions' on our website www.keithashton.co.uk


















