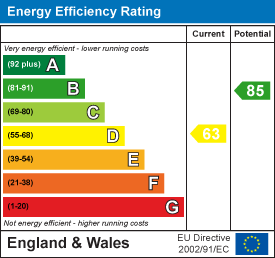About the Property
Within walking distance of local amenities, including Kelvedon Hatch Primary School and bus services into Brentwood Town Centre, is this well-maintained, semi-detached family house in a popular cul-de-sac in Kelvedon Hatch Village. The property benefits from three, double bedrooms to the first floor, whilst to the ground floor there is a bright lounge and a fabulous open plan kitchen / diner / family room which is most definitely the heart of this lovely home. To the rear of the property there is an easy to maintain garden and there is excellent parking for several vehicles provided by way of a large block paved driveway and an attached garage.
- THREE DOUBLE BEDROOMS
- SOUGHT AFTER CUL-DE-SAC
- BRIGHT LOUNGE
- OPEN PLAN KITCHEN / DINER / FAMILY ROOM
- GROUND FLOOR CLOAKROOM
- ATTACHED GARAGE
- OFF STREET PARKING FOR SEVERAL VEHICLES
- EASY TO MAINTAIN REAR GARDEN
Property Details
Entering at the side of the property you have access into a spacious hallway where there are stairs rising to the first floor and doors into a ground floor cloakroom and the lounge. A spacious lounge sits at the front of the property with the remainder of the ground floor being largely laid to a wonderful open plan kitchen / diner / family room. The kitchen area, with its tiled flooring has been fitted in a modern range of white gloss wall and base units which extend into the family room providing excellent storage. Contrasting wooden work surfaces sit above the base units. Integrated appliances include oven and hob with extractor above and there is further space for free standing appliances. Bi-folding doors to the rear open onto the garden.
Rising to the first floor there are three, well proportioned and spacious bedrooms. The master bedroom has a range of fitted wardrobes to one wall and the remaining two bedrooms have ample space for freestanding or fitted wardrobes. A family bathroom has been fitted with an l-shaped bath with shower over, wash hand basin set into a vanity unit and a close coupled w.c.
Externally, to the rear of the property there is an easy to maintain garden with paved patio leading into a lawned area. To the rear of the garage there is a section for a hot tub which has a wooden pergola over. Excellent parking is provided for several vehicles by way of a large block paved driveway which leads to an attached garage to the side, which has a pedestrian door at the back into the garden.
Spacious Entrance Hall
Stairs rising to first floor. Built-in storage cupboard.
Lounge
5.11m x 3.71m (16'9 x 12'2 )
Window to front aspect.
Open Plan Kitchen / Diner / Family Room
8.23m x 5.11m (27' x 16'9)
Kitchen area is fitted in a modern range of white, gloss wall and base units with wooden work surfaces over. Integrated oven and hob with extractor above. Space for further appliances. Bi-folding doors to rear opening onto the garden.
Ground Floor Cloakroom
1.70m x 1.12m (5'7 x 3'8)
Wash hand basin and w.c
First Floor Landing
Doors to all rooms.
Bedroom One
5.11m x 3.38m (16'9 x 11'1)
Window to front aspect. Fitted wardrobes to one wall.
Bedroom Two
3.86m x 2.69m (12'8 x 8'10)
Window to rear aspect.
Bedroom Three
3.86m x 2.41m (12'8 x 7'11)
Window to rear aspect.
Exterior - Rear Garden
Easy to maintain, commencing with a paved patio leading into lawn. Space behind garage for a hot tub, covered by a wooden pergola.
Attached Garage
5.44m x 2.67m (17'10 x 8'9)
Pedestrian door into garden
Exterior - Front Garden
Extensively block paved driveway providing parking for several vehicles. Driveway extends to the side of the property and leads to the garage.
Agents Note - fee disclosure
As part of the service we offer we may recommend ancillary services to you which we believe may help you with your property transaction. We wish to make you aware, that should you decide to use these services we will receive a referral fee. For full and detailed information please visit 'terms and conditions' on our website www.keithashton.co.uk

















