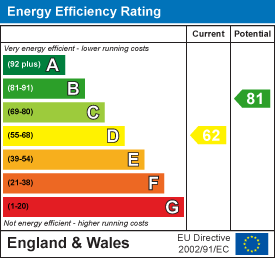About the Property
Located in a quiet cul-de-sac in Kelvedon Hatch and being close to local shops, schools and main bus routes into Brentwood, is this three, double bedroom, mid-terrace family home. Benefitting from a lovely, easy to maintain garden to the rear whilst to the front there is off street parking on your own driveway which gives access to an integral garage, the property further benefits from two separate reception rooms and a modern, well-fitted kitchen with appliances. Viewers will note that there is excellent potential for a fourth bedroom / further reception by way of converting the garage, as other properties down this road have done.
- THREE DOUBLE BEDROOMS
- MID TERRACE FAMILY HOME
- POPULAR VILLAGE LOCATION
- SPACIOUS LOUNGE
- SEPARATE DINING ROOM
- INTEGRAL GARAGE
- WELL-MAINTAINED REAR GARDEN
- POTENTIAL TO CONVERT GARAGE
Property Details
A porch at the front of the property provides useful coat and shoe storage options, with a door opening into a bright and spacious lounge where there are stairs rising to the first-floor level. To the rear of the lounge there is access into a modern kitchen, which has been well-fitted in a range of grey wall and base units with wooden work surfaces over, and with grey floor tiling to compliment the colour scheme. Integrated appliances include fridge/freezer, double oven and gas hob with extractor above, and there is ample space for further freestanding appliances. The property benefits from a separate dining room which is of good size, this room has pedestrian access into the rear of the garage and French doors which open directly into the rear garden.
Rising to the first floor you will find three double bedrooms; all are of good proportions. The master bedroom has a double aspect, with windows to the front and rear. A family bathroom is fitted in a four-piece suite, comprising: panelled bath, corner shower cubicle, pedestal wash hand basin and a close coupled w.c.
Externally, the property has a tidy rear garden which has a low maintenance artificial lawn. There are patio areas to the immediate rear of the property and to the bottom of the garden, where you will also find a timber framed storage shed which will remain. Parking is provided to the front on your own driveway which leads to the integral garage. There is potential for further off-street parking to the front if required. For applicants looking for a fourth bedroom or home office, viewers will note that there is the potential for conversion of the garage as other homes in this road have done.
Porch
Door into :
Lounge
4.90m x 4.27m (16'1 x 14')
Stairs rising to the first floor. Opening into :
Kitchen
4.27mx 3.05m (14'x 10')
Fitted in a range of grey wall and base units with wooden work surfaces over and including integrated appliances.
Dining Room
5.33m x 2.74m (17'6 x 9')
French doors into garden. Door into the rear of the garage.
First Floor Landing
Doors to all rooms.
Bedroom One
4.90m x 2.84m (16'1 x 9'4)
Window to front and rear aspect.
Bedroom Two
3.78m x 3.10m (12'5 x 10'2)
Window to front aspect.
Bedroom Three
4.17m x 2.57m (13'8 x 8'5)
Family Bath / Shower Room
3.18m x 1.68m (10'5 x 5'6)
Part tiled walls and tiled flooring. Fitted in white suite, comprising: panelled bath, close coupled w.c., vanity wash hand basin and separate shower cubicle.
Exterior - Rear Garden
approx 15.24m (approx 50')
Low maintenance rear garden with artificial lawn and patio areas to the immediate rear of the house and to the bottom of the garden. Timber shed to remain.
Exterior - Front Garden
Driveway providing off street parking with potential for more.
Integral Garage
2.74m x 2.62m (9' x 8'7)
Pedestrian door into dining room. Garage has the potential for conversion into a fourth bedroom / further reception.
Agents Note - fee disclosure
As part of the service we offer we may recommend ancillary services to you which we believe may help you with your property transaction. We wish to make you aware, that should you decide to use these services we will receive a referral fee. For full and detailed information please visit 'terms and conditions' on our website www.keithashton.co.uk















