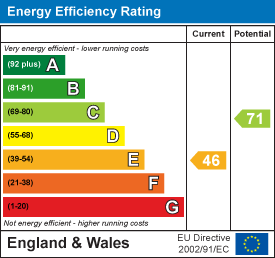About the Property
Welcome to this charming detached property located on Gerrard Crescent, in the sought-after area of Brentwood.
With two good size bedrooms, this property offers the perfect space for a small family or those looking for a guest room or home office. Fitted wardrobes in the main bedroom offer ample storage.
The large bathroom is a standout feature, complete with a bath and a separate shower cubicle, providing a tranquil space to unwind and rejuvenate. The fitted kitchen comes equipped with appliances, making meal preparation a breeze.
One of the highlights of this property is the generous reception room that includes a dining area, perfect for hosting dinner parties or enjoying family meals. From the reception area, patio doors open onto the well-maintained rear garden, with a small paved and lawned area. Additionally, the off-street parking adds convenience for residents, ensuring a stress-free parking experience, with access to a garage, both at the side of the house.
Don’t miss the opportunity to make this house your home and enjoy the comfort and convenience it has to offer. Contact us today to arrange a viewing and take the first step towards renting this lovely property in Brentwood.
PLEASE NOTE – There are currently works being carried out in the bathroom, which will be completed before the start of the tenancy.
12 month tenancy agreement with a mutual 6 month break clause / one weeks rent holding fee / five weeks rent deposit / first months rent in advance / EPC band E / Council tax band E / property taken as seen unless negotiated otherwise / furnishing flexible – unfurnished or part furnished
- Two Bedrooms
- Family Home
- Double Garage
- Large Bathroom with shower cubicle
- Large Reception / Dining Area
- Private Rear Garden
- Off Street Parking
- Fitted Kitchen









