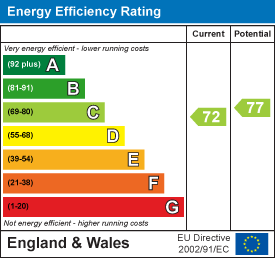About the Property
** GUIDE RANGE £1,100,000 – £1,200,000 ** We are thrilled to present this stunning, detached property in a highly sought-after location within the prestigious Old Hartswood Area. This exceptional four-bedroom family home offers a spacious open-plan living and dining area, a bright conservatory, a dedicated study, and three well-appointed bathrooms. Situated just moments from Hartswood Woods and the expansive King George’s Playing Fields, the property is also conveniently located within a mile of Brentwood Mainline Station, offering direct links to the City and West End. With several top-rated schools within walking distance, this home is ideal for both families and commuters. NO ONWARD CHAIN.
- FOUR BEDROOM DETACHED FAMILY HOME
- SOUGHT-AFTER LOCATION
- OPEN PLAN LIVING/DINING AREA
- THREE BATHROOMS
- CLOSE PROXIMITY TO KING GEORGES PLAYING FIELDS
- DELIGHTFUL GARDEN ROOM
- WALKING DISTANCE TO BRENTWOOD STATION
- TWO STOREY GARAGE
Property Details
As you enter this property, you're immediately welcomed into a bright and expansive living area that exudes warmth and comfort. At the front of the property, a cosy seating area features a charming wood-burning stove, perfect for relaxation. Toward the rear, a delightful dining area seamlessly flows into the open-plan design, offering easy access to both the kitchen and conservatory, ideal for entertaining. The ground floor also includes a dedicated study, perfectly suited for a home office, along with a convenient WC to complete this well-designed space.
Ascending to the first floor, you’ll discover two generously sized double bedrooms, each featuring built-in wardrobes, along with a comfortable single bedroom. The spacious family bathroom offers both a bathtub and an open shower, while a second bathroom provides an additional three-piece suite for added convenience.
Upwards to the second floor, you'll find an opulent bedroom suite that exudes elegance and style. This bright and beautiful space is highlighted by French doors leading to a Juliette balcony, offering views out to the rear. The suite also features a separate dressing room and a fully tiled ensuite bathroom, creating a luxurious private retreat.
Externally, the property boasts its own solar panels located on the roof and a electric car charging point. The rear garden begins with a paved seating area, perfect for outdoor dining, with the rest of the space beautifully laid to lawn. A paved pathway leads to a double-story brick-built double garage and a charming garden room, thoughtfully constructed around a mature tree, providing a unique and inviting outdoor living space. At the front of the property, a well-maintained lawn is bordered by neatly arranged shrubs, enhancing the home's curb appeal.
Living/Dining Area
6.05 x 8.25 (19'10" x 27'0")
Kitchen
5.19 x 3.66 (17'0" x 12'0")
Utility
3.27 x 3.68 (10'8" x 12'0")
Conservatory
2.99 x 3.68 (9'9" x 12'0")
Study
2.16 x 4.62 (7'1" x 15'1")
WC
Landing
Bedroom
3.40 x 4.03 (11'1" x 13'2")
Bedroom
3.39 x 3.69 (11'1" x 12'1")
Bedroom
2.16 x 3.71 (7'1" x 12'2")
Bathroom
Bathroom
Bedroom
6.02 x 6.16 (19'9" x 20'2")
Dressing Room
2.25 x 4.84 (7'4" x 15'10")
Ensuite
Garage Ground Floor
5.76 x 5.40 (18'10" x 17'8")
Garage First Floor
5.79 x 3.51 (18'11" x 11'6")
Agents Note
As part of the service we offer we may recommend ancillary services to you which we believe may help you with your property transaction. We wish to make you aware, that should you decide to use these services we will receive a referral fee. For full and detailed information please visit 'terms and conditions' on our website www.keithashton.co.uk






























