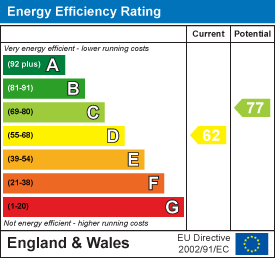About the Property
GUIDE PRICE – £565,000 TO £575,000
Offered with No onward chain is this impressive semi-detached family home, which is located in the popular residential area of Pilgrims Hatch, has been extended and offers spacious, well-presented accommodation, with the benefit of a good-sized, largely un-overlooked rear garden.
- Impressive semi detached house
- Four bedrooms
- En-suite to master
- Three reception rooms
- Kitchen/breakfast room
- Utility Room
- Off street parking
- No onward chain
Property Details
As you enter the hallway you will find a useful cloakroom and access to the Living Room which has a feature fireplace and large windows to the front. There is a further reception room/office with a window to the side plus a dining room with a door overlooking and leading to the rear garden. The stylish kitchen/breakfast room is fitted with an attractive range of eye and base level units with integrated appliances and a breakfast bar. There are windows and a door to the rear and access to the fitted utility room. To the first floor, there are four well-proportioned bedrooms with the master bedroom benefitting from a walk-in wardrobe and an en suite bathroom. There is also an attractive family shower room.
Externally there is off-street parking for numerous vehicles to the front, in addition to a good size largely un-overlooked garden with decking area to the rear.
Hallway
Cloakroom
Reception Room
3.05m x 3.05m (10' x 10')
Dining Room
3.35m x 3.00m (11' x 9'10)
Living Room
4.57m x 3.51m (15' x 11'6)
Kitchen/Breakfast Room
4.95m x 2.44m (16'3 x 8')
Utility Room
3.18m x 1.75m (10'5 x 5'9)
Bedroom 1
4.57m x 3.00m (15' x 9'10)
En-suite
Bedroom 2
4.57m x 2.62m (15' x 8'7)
Bedroom 3
3.73m x 3.48m (12'3 x 11'5)
Bedroom 4
2.92m x 2.49m (9'7 x 8'2)
Shower Room
Agents Note
As part of the service we offer we may recommend ancillary services to you which we believe may help you with your property transaction. We wish to make you aware, that should you decide to use these services we will receive a referral fee. For full and detailed information please visit 'terms and conditions' on our website www.keithashton.co.uk

















