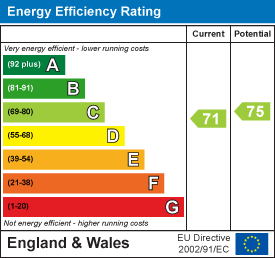About the Property
With no onward chain and offering a garage and driveway, comes this spacious two-bedroom ground floor detached maisonette with a west facing garden.
Entrance onto the plot is through a front gate, leading into a totally private front garden which is mostly lawned and surrounded by neat shrubbery. What is unique about this maisonette is that, with the obvious exception of the neighbour above, this is a detached property with no neighbouring properties attached to the side. Internally, the well-proportioned layout includes two double bedrooms, a bright lounge, a fully-equipped kitchen, a bathroom come wet room, and an added conservatory. The inner hallway houses a generous storage cupboard, an invaluable feature for maisonette living. Both the kitchen and lounge benefit from dual-aspect windows, flooding the rooms with natural light throughout the day.
The west-facing rear garden ensures sunlight well into the evening and offers direct access to the rear of the garage. This garage, measuring 16’10 x 9’2, features a pitched roof for added storage and provides convenient off-street parking via the driveway just in front. Ideally situated, the property is a short stroll from a local shop and a quick drive to Brentwood High Street and Train Station (just 1.9 miles away), offering ample amenities and excellent transport links. A convenient bus route further enhances accessibility, making this an ideal location for easy commutes and local travel.
Property Details
Hallway
Storage
Lounge
3.88 x 3.28 (12'8" x 10'9")
Kitchen
2.94 x 2.67 (9'7" x 8'9")
Bedroom
3.75 x 2.98 (12'3" x 9'9")
Bedroom
2.96 x 2.67 (9'8" x 8'9")
Bathroom
1.96 x 1.54 (6'5" x 5'0")
Conservatory
3.23 x 2.28 (10'7" x 7'5")
Garage
Agents Note
As part of the service we offer we may recommend ancillary services to you which we believe may help you with your property transaction. We wish to make you aware, that should you decide to use these services we will receive a referral fee. For full and detailed information please visit 'terms and conditions' on our website www.keithashton.co.uk















