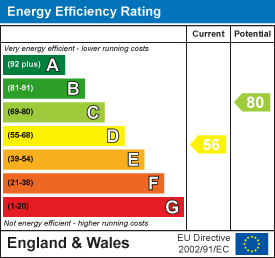About the Property
In a semi-rural location and sitting on a fabulous well-tended plot of just under 1 acre (stls) with far-reaching views over farmland, we are delighted to bring to market this beautiful and spacious detached red-brick cottage. The property offers character features, including solid wooden flooring, oak doors, exposed red-brick fireplace and beamed ceilings. There are three double bedrooms to the first floor, each having access to their own en-suite shower room, whilst to the ground-floor you will find three spacious reception rooms, plus a lovely garden room with clear glass roof and full height windows, where you can sit and enjoy the stunning views. Furthermore, there is a triple garage block with large caravan/motor home carport and a further spacious garden room to the rear, Kennel block with three kennels, and there is also a storage barn with open barns to either end.
- 3 BEDROOM DETACHED HOUSE
- STUNNING FAR REACHING VIEWS
- EN-SUITES TO ALL BEDROOMS
- 3 RECEPTION ROOMS
- GARDEN ROOM WITH VIEWS
- KITCHEN & SEPARATE UTILITY
- PLOT OF JUST UNDER 1 ACRE (STLS)
- TRIPLE GARAGE & MOTOR HOME / CARPORT
Property Details
A small porch set to the side of the property gives access into the hallway where there is a lovely oak staircase rising to the first-floor level. From the hallway there is access into two reception rooms, the kitchen and a fully tiled ground floor cloakroom. The main reception room is a lovely living room with beamed ceiling, wooden flooring and an exposed, red-brick fireplace with log burning stove. There are two further good-sized reception rooms, a dining room with solid wooden flooring, beamed ceiling and bespoke fitted units to one wall, and a sitting room which has bi-folding doors into the garden room. The garden room is a fabulous room with full height windows to three aspects and clear glass roof, it is a beautiful space where you can sit and relax and enjoy the surrounding views this lovely home has to offer. Cream, wall and base units with granite worktops are fitted in a spacious kitchen and the separate utility room and there is ample space for housing appliances, both fitted and freestanding.
Rising to the first floor you will find three, double bedrooms all with double aspect views and having extensively fitted bedroom furniture. As previously mentioned, each bedroom has access to its own fully tiled en-suite shower room.
The plot which measures just under 1 acre (stls) is accessed via wrought iron gates which are electronically operated, it is beautifully tended plot with neat lawns and wooden post and rail fencing to borders and a large, paved patio area which wraps around the property, there is also a cosy rock built firepit surrounded by wooden sleepers which provide seating. Large garden shed to remain. There is plenty of parking by way of a large gravel driveway, which leads to a TRIPLE garage block PLUS a large caravan/motor home carport. There is a further, spacious garden room attached to the rear of one the garages. Providing further storage options is a wooden clad barn with double doors and two open barns to either end. Dog owners will be keen to know that there is a kennel block with 3 x kennels each having free roaming access to the outside. The kennel block is insulated, has loft storage, and thick stable, rubber flooring throughout the interior. Hot water is available and there is plumbing for washing machine, tumble dryer, dog bath and there is a lowered work surface for grooming.
Porch
Door into :
Hallway
Stairs rising to first floor.
Ground Floor W.C
Wash hand basin and toilet.
Living Room
4.88m x 4.32m (16' x 14'2)
Dining Room
4.88m x 4.27m (16' x 14')
Opening through to :
Sitting Room
4.22m x 3.23m (13'10 x 10'7)
Bi-folding doors into :
Garden Room
4.04m x 3.86m (13'3 x 12'8 )
Sliding doors to two aspects into the garden.
Kitchen
4.34m x 3.35m (14'3 x 11')
Opening through to :
Utility Room
Door to garden.
First Floor Landing
Airing / storage cupboard. Doors to all rooms.
Bedroom
5.36m x 4.19m (17'7 x 13'9)
Fitted wardrobes. Door to :
En-Suite Shower Room
Bedroom
4.29m x 4.01m (14'1 x 13'2)
Fitted wardrobes. Door to :
En-suite Shower Room
Bedroom
4.29m x 3.00m (14'1 x 9'10)
Fitted wardrobes. Door to :
En-suite Shower Room
Exterior - Outbuilding
Comprising triple garage block, motor home / car port and garden room.
Garage
6.20m x 4.32m (20'4 x 14'2)
Garage
6.20m x 4.88m (20'4 x 16'0)
Garage
6.20m x 4.32m (20'4 x 14'2)
Motor Home / Car port
6.20m x 4.50m (20'4 x 14'9)
Garden Room
5.84m x 4.11m (19'2 x 13'6)
Kennel Block with 3 Individual Kennels
Each kennel has free access to the outside. The whole building is insulated and has loft storage above the kennels. There is thick stable, rubber flooring throughout the interior. Hot water is available via an electric shower or hot water tank in the loft. Space and plumbing for washing machine, tumble dryer and a dog bath and there is a lowered work surface for grooming.
(Vendor has advised they are taking all the removable kennel panels from the exterior)
0.9 acre plot (stls)
Beautifully maintained plot with stunning far reaching views, neat lawn and extensive patio which wraps around the property. Fire pit built from rocks and surrounded by wooden sleepers providing seating. Raised vegetable plot. large garden shed to remain.
Agents Note - fee disclosure
As part of the service we offer we may recommend ancillary services to you which we believe may help you with your property transaction. We wish to make you aware, that should you decide to use these services we will receive a referral fee. For full and detailed information please visit 'terms and conditions' on our website www.keithashton.co.uk


















































