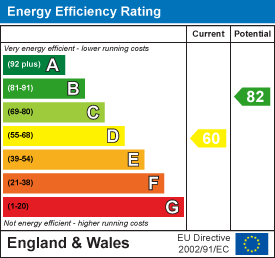About the Property
Located in the heart of Doddinghurst Village is this spacious and well-presented, four double bedroom detached family home, offering a good degree of privacy being set behind a secluded driveway, and having a South facing rear garden with mature trees giving excellent natural seclusion. The property has potential to further convert the large loft space to possibly two further bedrooms and a bathroom (subject to the usual planning consents)
- LARGE DETACHED FAMILY HOME
- KITCHEN / BREAKFAST ROOM
- THREE RECEPTION ROOMS
- FOUR GENEROUS SIZED BEDROOMS
- EXCELLENT PARKING & GARAGE SPACE
- UTILITY ROOM
- SCOPE TO EXTEND INTO LOFT (STPP)
- SOUTH FACING GARDEN
Property Details
Entering the property via a porch leading into the hallway there are doors leading off to all main reception rooms, and the ground floor cloakroom. There is a large living room and a separate dining room both with bow bay windows overlooking the front of the property. A family room which is open plan to a conservatory with windows to all aspects, vaulted ceiling and French doors opening onto the rear garden. Stairs in the family room rise to the first floor. There is a spacious kitchen, fitted in a good range of modern ‘Shaker’ style wall and base units with integrated appliances and Butler sink. A door from the kitchen leads to a large utility room with wall and base units, sink unit, and space/plumbing for washing machine and tumble dryer. There is also a further door to the garden and a further set of stairs leading to the first floor.
As previously mentioned, there are two sets of stairs which rise to this level. The master bedroom with fitted wardrobes, has the benefit of having a double shower cubicle with power shower and a sink unit within the room, and there are also two separate access points onto the landing. Bedroom two also has fitted wardrobes, sink unit within the rooms and two access points to the landing. Bedroom three has sink unit within the room, and both this room and bedroom four have fitted wardrobes. Additionally, to this level there is a family bathroom and a shower room fitted in a three piece suite with corner shower cubicle.
Externally, the property has a mostly un-overlooked South facing rear garden which commences with a block paved patio area leading into neat lawns. To the front there is a large driveway allowing excellent off street parking, in addition to a double integral garage, and a further single, attached garage.
Entrance Porch
Entrance Hall
With solid wood flooring.
Ground Floor WC
WC and wash hand basin. Cupboard housing boiler.
Family Room
6.02m x 3.56m (19'9 x 11'8)
Solid wooden flooring. Stairs rising to first floor. French doors onto the rear garden.
Living Room
4.29m x 4.14m (14'1 x 13'7)
Solid wooden flooring. Bow bay window overlooking the front of the property.
Dining Room
3.48m x 3.38m (11'5 x 11'1)
Solid wooden flooring. Bow bay window overlooking the front.
Kitchen / Breakfast Room
4.62m x 2.90m (15'2 x 9'6)
Fitted in a range of 'Shaker' style modern wall and base units with granite work surfaces over, and with integrated applicances to include oven and gas hob. Door to :
Utility Room
4.27m;2.44m x 3.20m (14;8 x 10'6)
Fitted in a range of wall and base units, with stainless steel sink unit. Further door leading to rear garden. Additional stairs leading to the first floor.
Master Bedroom
5.54m x 3.76m (18'2 x 12'4)
Good range of fitted wardrobes. Within the room there is also a large power shower and single sink. Two separate doors giving access onto both landing areas.
Bedroom Two
4.52m x 2.92m (14'10 x 9'7)
Again having two doors to separate landing areas. This room also has a sink unit and fitted wardrobes.
Bedroom Three
4.06m x 2.95m (13'4 x 9'8)
With fitted wardrobes.
Bedroom Four
3.53m x 2.67m (11'7 x 8'9)
With fitted wardrobes and single sink.
Family Bathroom
3.48m x 1.88m (11'5 x 6'2)
Fitted in a three piece suite, comprising : bath, wash hand basin set into vanity unit and w.c. with concealed cistern. Large storage cupboard.
Family Shower Room
1.83m x 1.52m (6' x 5)
With corner shower cubicle, wash hand basin and WC.
Second Landing Area
Access to loft area via a pull down ladder. Loft space has a Velux window.
** The current vendors are of the opinion that you can extend into the loft, offering two further rooms and bathroom. (Subject to planning)
South Facing Rear Garden
18.29m in depth approx (60' in depth approx)
South facing rear garden, commencing with a paved patio area leading into lawns.
Front Garden
Large 'in' and 'out' driveway, accessed via electric controlled wrought iron gates, and allowing for excellent off street parking
Single Garage
Pedestrian door to rear garden.
Further Integral Double Garage
5.46m x 4.34m (17'11 x 14'3)
Door into utility room.
Agents Note - fee disclosure
As part of the service we offer we may recommend ancillary services to you which we believe may help you with your property transaction. We wish to make you aware, that should you decide to use these services we will receive a referral fee. For full and detailed information please visit 'terms and conditions' on our website www.keithashton.co.uk



























