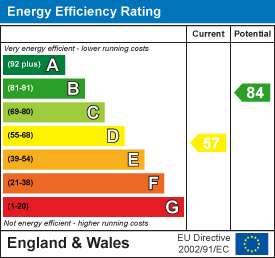About the Property
** GUIDE RANGE £475,000 – £500,000 ** We are delighted to bring to market this lovely Edwardian, red brick cottage which has been beautifully maintained and decorated throughout and benefits from having three double bedrooms and a good-sized outbuilding that incorporates a home office, ideal for those looking to work from home. This lovely property has open plan living to the ground floor and has been extended into the loft space to create a large master bedroom and en-suite, and is conveniently located, within just a short walk of Brentwood Mainline Train Station and the High Street.
- BEAUTIFULLY PRESENTED THROUGHOUT
- EXTENDED INTO LOFT SPACE
- THREE DOUBLE BEDROOMS
- OPEN PLAN GROUND FLOOR LIVING
- BEAUTIFULLY FITTED KITCHEN / DINER
- STYLISH BATHROOM WITH FREE STANDING BATH
- EN-SUITE SHOWER ROOM TO MASTER
- OUTBUILDING INCORPORATING HOME OFFICE
Property Details
Entering through the front door you are immediately into a lovely open plan living area which is bright and beautifully presented. Wood strip flooring is laid throughout this level with neutral coloured paintwork to walls. A media wall has been built into the chimney breast with feature contemporary fireplace under and built-in cupboards to either side. The lounge area is open plan to a stunning kitchen / dining area which has been fitted in a range of modern white wall and base units with wooden work surface over and a stylish ‘Butler’ sink. Integrated appliances include and oven and hob with extractor above and there is plenty of additional space for free standing washing machine, dishwasher and fridge/freezer. French doors give access into the rear garden.
Stairs from the lounge area rise to the first floor where you will find a further set of stairs rising up to the second-floor level. There are two well-proportioned, double bedrooms on the first floor along with a beautifully fitted bathroom featuring a free-standing roll top bath with ball and claw feet and rainfall shower over, pedestal wash hand basin and close coupled w.c. Walls have been tiled in a lovely herringbone effect. As previously mentioned, this lovely home has been extended into the loft space to create a wonderful master bedroom of some 17’11 x 14’9 which benefits from an en-suite shower room with double shower tray, wash hand basin and w.c.
Externally, an easy to maintain and private rear garden has a patio area providing ample space for outside table and chairs with remainder being laid to lawn. A central pathway leads to the bottom of the garden where there is a good-sized outbuilding, incorporating a storage room plus a home office making it ideal for those looking to work from home. There is handy pedestrian access down the side of the house through to the front.
Open Plan Ground Floor Accommodation
Lounge / Kitchen
7.47m x 4.47m (24'6 x 14'8)
Media wall with built-in cupboards to either side. Oak flooring throughout this level.
Kitchen area is fitted in a range of modern white wall and base units with integrated oven and hob with extractor above. Ample space for free standing appliances. French door opening onto rear garden.
Stairs rising to first floor.
First Floor Landing
Further stairs rising to second floor. Doors to all rooms.
Bedroom
2.82m x 2.82m (9'3 x 9'3)
Airing cupboard. Window to front aspect.
Bedroom
3.51m x 2.77m (11'6 x 9'1)
Window to rear aspect.
Bathroom
Free standing roll top bath with ball and claw feet. Bath has rainfall shower over. Pedestal wash hand basin and close coupled w.c. Beautifully tiled in a herringbone effect.
Second Floor Master Bedroom
5.46m x 4.50m (17'11 x 14'9)
Window to rear aspect. Door to :
En-suite Shower Room
Fitted with a double shower tray, pedestal wash hand basin and w.c.
Exterior - Rear Garden
Patio area. Neat lawns with pathway leading to the bottom of the garden.
Outbuilding / Storage
Incorporating :
Home Office
2.77m x 1.65m (9'1 x 5'5)
With electric and WIFI.
Exterior - Front
Compact front garden which is paved and has steps up to the front door. Side pedestrian access through to the rear garden.
Agents Note - fee disclosure
As part of the service we offer we may recommend ancillary services to you which we believe may help you with your property transaction. We wish to make you aware, that should you decide to use these services we will receive a referral fee. For full and detailed information please visit 'terms and conditions' on our website www.keithashton.co.uk






















