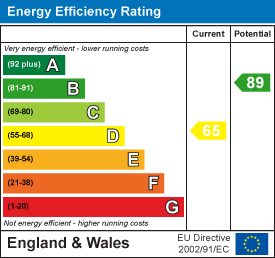About the Property
Located in a pleasant cul-de-sac is this one, DOUBLE bedroom bungalow which offers excellent potential for improvement. The property has a good-sized, bright lounge which has access into the rear garden, a shower room with white suite and a fitted kitchen with cream wall and base units, integrated oven and electric hob with extractor above and further space for additional freestanding appliances. To the rear of the property there is an easy to maintain garden with decking area to the immediate rear of the bungalow and there is a small lawn and a timber storage shed which will remain. You are within walking distance of Stondon Massey Village with its popular pub and village green, and just a short drive of around 6.5 miles to Brentwood Town Centre where you will find a good selection of high street shops and mainline train services into London.
- ONE DOUBLE BEDROOM
- SHOWER ROOM WITH WHITE SUITE
- SPACIOUS LIVING ROOM
- FITTED KITCHEN
- EASY TO MAINTAIN REAR GARDEN
- CUL-DE-SAC LOCATION
- WALKING DISTANCE OF STONDON MASSEY VILLAGE
- 6.5 MILES TO BRENTWOOD TOWN CENTRE
Property Details
Front door leads into:
Entrance Hall
Georgian panelled doors to all rooms. Airing cupboard housing lagged copper cylinder. Large walk-in cupboard. Night storage heater.
Lounge
4.80m x 3.12m (15'9" x 10'3)
Window to rear. Full height glazed door to garden. Night storage heater.
Kitchen
3.43m x 2.90m narrowing to 2.24m (11'3" x 9'6" nar
Fitted with modern cream wall and base units with stainless steel handles, wrap around work surfaces. Integrated appliances to include four ring electric hob with electric oven under and extractor hood above. Stainless steel single drainer sink unit with mixer taps. Plumbing for washing machine. Part tiling above work surfaces. Window to front. Tiled floor. Low voltage chrome downlighters.
Bedroom
4.80m x 3.02m (15'9" x 9'11" )
Night storage heater. Window to rear.
Shower Room
Fitted with a three piece white suite comprising double walk-in shower and electric shower unit. Vanity wash hand basin with cupboards under and chrome mixer taps. Close coupled wc. Obscure glazed window to front. Part tiled walls.
Rear Garden
Commencing with a raised decking area leading into neat lawns. Rear pedestrian access.
Front Garden
Filled with mature shrubs with communal parking bay to the front of the property.
Agents Note - fee disclosure
As part of the service we offer we may recommend ancillary services to you which we believe may help you with your property transaction. We wish to make you aware, that should you decide to use these services we will receive a referral fee. For full and detailed information please visit 'terms and conditions' on our website www.keithashton.co.uk














