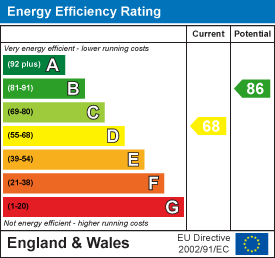About the Property
** GUIDE PRICE – £500,000 – £525,000 ** Situated in a mews, within a popular cul-de-sac, offering easy access to both Shenfield and Brentwood town centres and mainline railway stations, is this very well presented three bedroom detached family home which has been extended to the rear to provide a larger kitchen/dining room. The property benefits from off street parking, attached garage and an attractive rear garden. We strongly suggest an internal viewing to appreciate the size and quality of the accommodation on offer.
- THREE BEDROOM
- EXTENDED, DETACHED FAMILY HOME
- LARGE KITCHEN / DINER
- 21' LOUNGE
- GROUND FLOOR CLOAKROOM
- BATHROOM & SEPARATE W.C
- ATTACHED GARAGE
- EASY TO MAINTAIN REAR GARDEN
Property Details
The front door opens into the hallway, with stairs rising to the first floor. There is a ground floor cloakroom fitted in a two piece white suite, with wash hand basin set into a vanity unit. A door from the hallway leads through to a good-sized lounge measuring 21’ in length, which has a feature fireplace and window overlooking the rear of the property. The property has been extended to the rear to incorporate a larger kitchen / diner which runs the length of the property. There are sliding patio doors to one end which open onto to the rear garden. The kitchen has been fitted in a good range of white, wall and base units with integrated appliances and a range style cooker with extractor above. There is space for an American style fridge/freezer. Double, sliding doors offer access back into the main lounge.
There is a useful storage cupboard located on the first floor landing, along with three good-sized bedrooms, with bedroom one having fitted wardrobes. There is also a modern bathroom fitted in white suite along with a separate w.c.
Externally, there is an attractive, low maintenance rear garden, and an attached garage with pedestrian door. Off street parking to the front of the garage offers two further parking spaces.
Hallway
Stairs to first floor.
Ground Floor Cloakroom
Fitted in a white suite.
Kitchen / Diner
Lounge
6.48m x 3.30m (21'3 x 10'10)
First Floor Landing
Storage Cupboard
Bedroom One
3.96m x 2.95m (13' x 9'8)
Bedroom Two
2.92m x 2.82m (9'7 x 9'3)
Bedroom Three
2.90m x 2.01m (9'6 x 6'7)
Separate WC
Bathroom
Panelled bath with shower over, and wash hand basin.
Attached Garage
Pedestrian door to rear garden.
Rear Garden
Front Garden
Off street parking in front of garage.
Agents Note
As part of the service we offer we may recommend ancillary services to you which we believe may help you with your property transaction. We wish to make you aware, that should you decide to use these services we will receive a referral fee. For full and detailed information please visit 'terms and conditions' on our website www.keithashton.co.uk


















