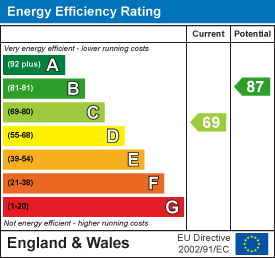About the Property
** Guide Price £375,000 – £400,000**
This beautifully refurbished and extended two-bedroom end of terrace home is located on the popular Brackenwood Development which is within walking distance of both the Mainline Railway Station and Town Centre. Decorated in a contemporary way, the entrance hall gives access to a stylish kitchen, fitted with a range of complementary eye and base level units set in contrasting work surfaces, with a window to the front. The extended, good-sized lounge, has plenty of room for dining, with windows and French doors overlooking and leading to the rear garden, with the added benefit of double glazed skylights giving the room a light and airy feel. There is also a useful ground floor cloakroom with an obscure glazed window to the front. The first floor is where you will find two double bedrooms, both with built-in storage and an attractive contemporary bathroom with an obscure glazed window to the rear.
Outside there is an inviting well-screened garden that is approximately 35′ in depth. This commences with a paved patio area with plenty of mature shrubs to borders and is mainly laid to lawn. To the side, residents’ parking can be found and there is a garage in an adjacent block with an up and over door. This lovely home is also being offered with no onward chain and is ready to move into, thus making it an ideal opportunity for first-time buyers or an investor.
Property Details
Hallway
Kitchen
3.00m x 2.08m (9'10 x 6'10)
Lounge/Diner
6.78m x 4.45m (22'3 x 14'7)
Cloakroom
Landing
Master Bedroom
3.43m x 2.87m (11'3 x 9'5)
Bedroom 2
3.48m x 2.31m (11'5 x 7'7)
Bathroom
Agents Note
As part of the service we offer we may recommend ancillary services to you which we believe may help you with your property transaction. We wish to make you aware, that should you decide to use these services we will receive a referral fee. For full and detailed information please visit 'terms and conditions' on our website www.keithashton.co.uk











