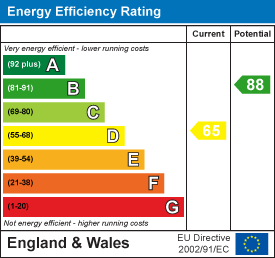About the Property
Welcome to Beads Hall Lane, Pilgrims Hatch, Brentwood – a charming bungalow that offers a delightful living experience. This semi-detached property, in need of some modernisation boasts a spacious living room, two double bedrooms, a well fitted kitchen and a shower room. There is also a detached garage, and a large driveway providing off street parking. Located in the serene neighbourhood of Pilgrims Hatch, this bungalow provides a peaceful retreat from the hustle and bustle of city life whilst also being close enough to local amenities and Brentwood Mainline Train Station. There is huge potential to extend this property, subject to planning approval.
- TWO DOUBLE BEDROOMS
- SPACIOUS LIVING ROOM
- SOUGHT AFTER LOCATION
- HIGHLY REGARDED SCHOOLING NEARBY
- DETACHED GARAGE
- SEMI-DETACHED BUNGALOW
- OFF STREET PARKING
- POTENTIAL TO EXTEND (STP)
Property Details
The internal accommodation commences a welcoming entrance hallway, giving access to all rooms within the property. There is a spacious living room, featuring a central chimney breast, this is a bright and airy room with plenty of natural light flooding in from the windows to the rear. The kitchen enjoys a range of eye and base level storage units, ample worktop space and further space for appliances. There is also access to the rear garden via a door within the kitchen. There are two sizable double bedrooms, both located to the front of the property and enjoy fitted wardrobes. Finally, a shower room completes the internal layout comprising a step-in shower, WC and wash hand basin.
Externally there is a detached garage and a driveway, providing off street parking for multiple vehicles. To the rear of the property there is a garden, commencing paved patio with a raised flower bed that is well stocked with plants and shrubs.
Hallway
Living Room
4.70m x 3.63m (15'5 x 11'11)
Kitchen
3.33m x 2.90m (10'11 x 9'6)
Bedroom One
3.63m x 3.63m (11'11 x 11'11)
Bedroom Two
3.33m x 2.90m (10'11 x 9'6)
Shower Room
Agents Note
As part of the service we offer we may recommend ancillary services to you which we believe may help you with your property transaction. We wish to make you aware, that should you decide to use these services we will receive a referral fee. For full and detailed information please visit 'terms and conditions' on our website www.keithashton.co.uk



















