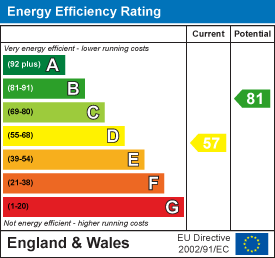About the Property
** GUIDE PRICE £600,000 – £625,000 ** Situated in a Village Location at the bottom of a cul-de-sac is this well presented three-bedroom family home, which is within walking distance of Doddinghurst village shops, which include: Tesco Express supermarket, newsagent, and pharmacy, and is also within easy reach of Doddinghurst Infant and Junior School, local Village Hall and Recreational Ground, and the Historic Character Church. Viewers will note that whilst being set in a semi-rural location this lovely home is a little of 5 miles to Brentwood and Shenfield Town Centres with a larger selection of shops and mainline train stations with fast trains into London. The property offers spacious accommodation of 1241 sq.ft which includes two good-sized reception rooms, and there is a garage conversion which incorporates a bedroom, and two storage rooms.
- VILLAGE LOCATION
- THREE BEDROOMS
- DETACHED
- LARGE LOUNGE
- DINER
- FITTED KITCHEN
- AMPLE PARKING
- OFFICE SPACE/GYM
Property Details
Entering this family home, you come into a hallway with stairs rising to the first floor with doors to the living room and through to the carport. Off the hallway is a spacious large lounge with bay window to the front, feature fireplace with wood burner and an archway leading through a large dining room. To the rear of the dining room there are patio doors which lead out to the rear garden and there is a door to the end which gives access into an inner lobby which provides utility space; there is access from the lobby into a ground floor cloakroom. There is a door leading to an inner hallway with a ground floor cloakroom, utility area. A fully fitted kitchen has modern white wall and base units with dark work tops over and includes integrated double oven, and hob with extractor above. There is a window to the rear overlooking the garden area.
Rising to the first floor are three well-proportioned bedrooms, two doubles and a single, which is currently being used as a home office/study. The main bedroom has fitted wardrobes. There is also a family bathroom fitted in a four-piece white suite, which includes, corner bath, separate shower cubicle, low flush w.c. and wash hand basin set into a vanity unit.
Externally, there is a neat rear garden which is mainly laid to lawn, and there is a patio area to the immediate rear of the property. A paved pathway leads down the side of the garden where there is pedestrian access into the garage conversion. The garage has been converted into a storage facility at the front, with the remainder being used as a bedroom. Behind the garage is a gym/potential office. To the front there is a long driveway which provides parking for 4/5 vehicles.
Front door leads into:
Hall
With stairs rising to first floor and window to front.
Living Room
4.27m 2.13m x 3.96m 0.30m (14' 7" x 13' 1")
With window to front and feature fireplace with wood burner.
Dining Room
5.08m x 2.64m (16'8 x 8'8)
With French doors overlooking and leading onto the rear garden.
Inner Hallway/Utility Area
Window to rear
Cloakroom
Window to front, suite comprising low level flush wc, wash hand basin.
Fitted Kitchen
3.18m x 2.51m (10'5 x 8'3)
Fully fitted units with a range of wall and base units and built in appliances, window to rear.
First Floor Landing
Bedroom One
4.06m x 3.15m (13'4 x 10'4)
Fitted wardrobes to one wall
Bedroom Two
3.25m x 3.20m (10'8 x 10'6)
Window to rear, access to loft space, built in cupboard housing gas fired boiler
Bedroom Three / Office
2.97m x 2.21m (9'9 x 7'3)
Window to front.
Family Bathroom
Fitted in a white suite comprising: corner bath unit, shower cubicle, wash hand basin, low level flush wc, window to rear and side.
Exterior
Rear Garden
Comprising of patio area, the remainder being laid to lawn.
Covered Carport
Double doors giving access.
Garage
Converted into a part storage area, the remainder being used currently as a bedroom which measures 9'8 x 8'9 and located behind this room is a gym/potential office.
Front Garden
Laid to neat lawn. Long drive providing parking for up to four cars and leading to car port.
Agents Note - fee disclosure
As part of the service we offer we may recommend ancillary services to you which we believe may help you with your property transaction. We wish to make you aware, that should you decide to use these services we will receive a referral fee. For full and detailed information please visit 'terms and conditions' on our website www.keithashton.co.uk

























