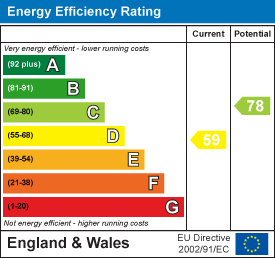About the Property
We are delighted to bring to market this well-maintained, four-bedroom semi-detached house situated on the west side of Brentwood and benefitting from being within the catchment area of the highly regarded St Peters Church of England School. This lovely family home is within walking distance of Brentwood Town Centre where you will find high street shopping and mainline train services into London. Within the rear garden there is a large summer house / cabin which is great for entertaining friends or family, whilst to the front a spacious driveway allows for plenty of parking.
- FOUR BEDROOMS
- SEMI-DETACHED FAMILY HOME
- SOUGHT-AFTER ST. PETERS CATCHMENT AREA
- WALKING DISTANCE OF BRENTWOOD HIGH STREET
- SPACIOUS SUMMER HOUSE / CABIN
- EN-SUITE TO MASTER BEDROOM
- OPEN PLAN DINING ROOM / KITCHEN / FAMILY ROOM
- COMFORTABLE LIVING ROOM
Property Details
A spacious entrance hall with high polished tiled flooring has stairs rising to the first floor and doors into the dining room, living room and into a ground floor bathroom. The bathroom is fully tiled and includes a corner bath, wash hand basin and w.c. A comfortable lounge has solid wooden flooring and a lovely feature fireplace as a focal point with built-in cupboards to either side of the chimney breast. There is a further reception off the hallway which serves as the dining room, and this is open plan to the kitchen. There is electric underfloor heating in the hallway, dining room and kitchen/family room. Stylish, cream ‘Shaker’ style wall and base units with granite work surfaces over have been fitted in the kitchen and there is plenty of space for appliances, including a Range style oven with extractor above and a double fronted fridge/freezer. There is access into the garden from the kitchen area, and also via French doors in the family room.
Rising to the first floor you will find four bedrooms, three of which are double. The three largest rooms have fitted wardrobes / storage. Bedroom one further benefits from having access into an en-suite shower room.
Externally, a good-sized rear garden commences with a paved patio which leads into an artificial lawn where at the bottom you have a large summer house / cabin which is great for outdoor entertaining. There is side access through to the front of the property where you have a good-sized, block paved driveway which provides plenty of off-street parking.
Entrance Hall
Stairs to first floor. Underfloor heating.
Ground Floor Bathroom
Fully tiled. Corner bath, wash hand basin and w/c.
Living Room
4.57m x 3.33m (15' x 10'11)
Dining Room
2.74m x 2.62m (9' x 8'7)
Open plan to the kitchen / family room. Underfloor heating.
Kitchen / Family Room
6.96m x 3.33m (22'10 x 10'11)
Underfloor heating. Cream 'Shaker' style wall and base units with granite work surface over. Space for appliances. Access into the rear garden.
First Floor Landing
Doors to all rooms.
Bedroom
3.68m x 3.33m (12'1 x 10'11)
Window to rear aspect. Fitted wardrobes. Door to :
En-Suite Shower Room
Bedroom
4.57m x 2.82m (15' x 9'3)
Double aspect, windows to front and rear. Fitted wardrobes.
Bedroom
3.61m x 2.39m (11'10 x 7'10)
Window to front aspect. Airing cupboard.
Bedroom
2.39m x 1.93m (7'10 x 6'4)
Window to side aspect.
Exterior - Rear Garden
Commencing with a paved patio leading into an artificial lawn. Side access.
Summer House / Cabin
4.57m x 3.66m (15' x 12')
Exterior - Front Garden
Block paved driveway allowing parking for 2/3 vehicles.
Agents Note - fee disclosure
As part of the service we offer we may recommend ancillary services to you which we believe may help you with your property transaction. We wish to make you aware, that should you decide to use these services we will receive a referral fee. For full and detailed information please visit 'terms and conditions' on our website www.keithashton.co.uk






















