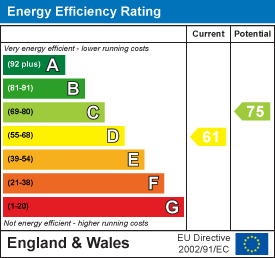About the Property
With NO ONWARD CHAIN and spacious living accommodation, we are delighted to bring to market this extended four-bedroom, semi-detached family home which sits on a wide corner plot. The property is set in a quiet turning in a sought-after village location where you have easy access to all the benefits that the centre of Blackmore has to offer, including shops, pubs and the tea room, along with plenty of options for lovely countryside walks. For schooling there are a couple of great choices available, and for those needing main road access, the A414 is within just 3 miles. Should you wish to venture further afield, then Brentwood’s busy town centre, with its great options for shopping and socialising, along with the mainline railway station, with its fast links into London, can be found approximately 5 miles away.
- FOUR DOUBLE BEDROOMS
- EXTENDED SEMI-DETACHED HOUSE
- 2065 SQ.FT OF ACCOMMODATION
- THREE RECEPTION ROOMS
- LARGE KITCHEN / DINER
- EN-SUITE & DRESSING ROOM TO MASTER BEDROOM
- WIDE CORNER PLOT
- EXCELLENT PARKING OPTIONS
Property Details
A central porch at the front of the property opens into a long hallway, where you have stairs rising to the first floor and doors into the dining room, lounge and into a ground floor cloakroom. The largest of the reception rooms is a comfortable lounge with laminate, wood strip flooring, bay window overlooking the front elevation, a double log burning stove as a central focal point and double doors which open into the study. The study is a bright room with window to side and French doors to the rear giving access into the rear garden. The remaining reception room serves as a dining room, with lovely wooden parquet flooring, bay window to the front and a feature fireplace. A good-sized kitchen/diner sits at the rear of the property and measures some 20’11 in width. It has been fitted in a range of dark grey, ‘Shaker’ style wall and base units with integrated appliances to include double oven, microwave and hob with extractor above and there is also a double fronted wine chiller. Further space for appliances is provided in a separate utility off the kitchen; this room has work surface, base units and fitted shelving and there is additional access into the rear garden.
Rising to the first floor you will find a spacious landing with doors to all rooms and a useful storage / airing cupboard. There are four, double bedrooms all with fitted or built-in storage. The master bedroom is a large room, measuring 19’ x 17’. Two large windows to the front aspect allow for plenty of natural lighting. The master benefits from having access to its own walk-in dressing room which in turn leads to a fully tiled en-suite shower room with corner shower cubicle, wash hand basin and w.c. Finally, to this level is a fully tiled family bathroom with panelled bath and shower over, wash hand basin and w.c.
The property sits on a large, wide plot with a well-maintained garden to the rear which wraps around the side. Commencing with a block paved patio which leads into two separate lawned sections. The remainder of the garden at the bottom has been laid to loose stone and there is also a timber framed shed which will remain. A wooden gate gives access to the front garden where you have ample parking by way of your own driveway and attached garage, with potential for additional parking if required.
Porch
Door into :
Entrance Hall
Stairs to first floor.
Dining Room
4.60m x 3.68m (15'1 x 12'1)
Window to front aspect. Feature fireplace. Parquet wooden flooring.
Lounge
5.38m x 5.13m (17'8 x 16'10)
Window to front aspect. Laminate wood strip flooring. Feature log burning stove. Double doors through to :
Study
2.77m x 2.51m (9'1 x 8'3)
Window to side and French doors giving access into the rear garden.
Kitchen / Diner
6.38m x 3.58m (20'11 x 11'9)
Windows to rear aspect. Fitted in a range of grey 'Shaker' style wall and base units. Integrated appliances to include : double oven, microwave, hob with extractor above and double fronted wine chiller. Door to :
Utility Room
2.77m x 1.93m (9'1 x 6'4)
Base units with work surface over. Space for freestanding appliances. Fitted shelving. Door to garden.
First Floor Landing
Doors to all rooms. Storage / Airing cupboard.
Master Bedroom
5.79m x 5.18m (19' x 17')
Double windows to front aspect. Fitted wardrobes. Door to :
Dressing Room
2.79m x 1.96m (9'2 x 6'5)
Window to rear aspect. Door to :
En-Suite Shower Room
Corner shower cubicle, wash hand basin and w.c.
Bedroom Two
4.22m x 3.68m (13'10 x 12'1)
Window to front aspect. Fitted wardrobes.
Bedroom Three
3.68m x 3.15m (12'1 x 10'4)
Window to rear aspect. Fitted wardrobes.
Bedroom Four
2.95m x 2.79m (9'8 x 9'2)
Window to front aspect. Built-in storage cupboard.
Family Bathroom
Panelled bath with shower over, wash hand basin and w.c.
Exterior - Rear Garden
Commencing with a block paved patio which leads into sections of lawn to the rear and side. The bottom of the garden is laid to loose stone where you will find a timber framed shed which will remain. Side pedestrian access through to the front of the property.
Exterior - Front Garden
Parking for several vehicles with potential for further parking by opening up the whole of the front garden.
Attached Garage
5.38m x 2.59m (17'8 x 8'6)
Agents Note - fee disclosure
As part of the service we offer we may recommend ancillary services to you which we believe may help you with your property transaction. We wish to make you aware, that should you decide to use these services we will receive a referral fee. For full and detailed information please visit 'terms and conditions' on our website www.keithashton.co.uk


























