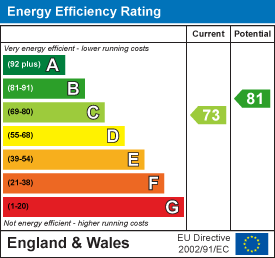About the Property
We are delighted to bring to market this rarely available semi-detached, five-bedroom family home situated in the highly desirable and sought after Priests Lane in Old Shenfield. Spanning three well-appointed floors, the property offers an impressive layout, including five generously sized bedrooms, three modern bathrooms, and two spacious reception rooms, ideal for contemporary family living. Situated within a mile of Shenfield’s mainline railway station, the home provides fast connections to London Liverpool Street, as well as direct access to the West End and beyond via the Elizabeth Line. Families will also appreciate the proximity to highly regarded schools, while the vibrant Shenfield High Street, with its array of shops, cafés, and bars, adds to the property’s appeal. This outstanding home perfectly combines convenience, elegance, and practicality in a prime location.
- SEMI-DETACHED FAMILY HOME
- FIVE DOUBLE BEDROOMS
- ENSUITE TO PRINCIPAL BEDROOM
- STUDY
- BEAUTIFULLY PRESENTED THROUGHOUT
- HIGHLY SOUGHT AFTER LOCATION
- WITIHN A MILE OF SHENFIELD RAILWAY STATION
- EASY REACH OF EXCELLENT SCHOOLING
Property Details
The internal accommodation commences a spacious entrance hallway giving access to most rooms on the ground floor. To the left you of the hallway you will find the beautifully decorated sitting room, boasting a feature fireplace and gorgeous windows spanning across the front. The open-plan Living/Kitchen/Dining room gives ample opportunity for entertaining guests or simply enjoying times together. With high gloss counter storage units, matching wall tiles to worktop surfaces and various integrated appliances the kitchen is well equipped for a family. The dining area (that is also home the utility room) provides a space for a large table and chairs whilst the living room is a great space for some downtime in front of the TV, both areas giving access to the rear garden via French doors. Located at the front of the property is a sizable study along with a shower room, comprising shower, WC and wash hand basin.
Rising to the first floor there are four double bedrooms with the master room enjoying an ensuite shower room and fitted storage units. The fully tiled family bathroom, finished to an exceptional standard includes a bath, wash hand basin and WC. A further set of stairs take you to the second floor where you will find the fifth and final bedroom of the property, boasting three sky light windows and eaves storage that surround the room.
Externally there is a beautifully kept rear garden, laid principally to lawn with mature shrubs to boarders whilst to the front of the property is a private driveway, offering off street parking for multiple vehicles.
Hallway
Sitting Room
5.45 x 3.93 (17'10" x 12'10")
Living Room
4.04 x 3.31 (13'3" x 10'10")
Kitchen
4.51 x 3.31 (14'9" x 10'10")
Dining Area
3.12 x 3.06 (10'2" x 10'0")
Utility
3.12 x 1.45 (10'2" x 4'9")
Study
3.01 x 2.69 (9'10" x 8'9")
Shower
2.43 x 1.70 (7'11" x 5'6")
Landing
Bedroom 1
4.67 x 3.04 (15'3" x 9'11")
Ensuite
Bedroom 2
3.96 x 3.93 (12'11" x 12'10")
Bedroom 3
3.43 x 3.35 (11'3" x 10'11")
Bedroom
4.27 x 2.45 (14'0" x 8'0")
Bathroom
Bedroom 5
Agents Note
As part of the service we offer we may recommend ancillary services to you which we believe may help you with your property transaction. We wish to make you aware, that should you decide to use these services we will receive a referral fee. For full and detailed information please visit 'terms and conditions' on our website www.keithashton.co.uk
































