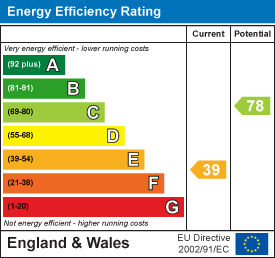About the Property
**GUIDE PRICE £650,000 to £670,000**
Positioned along one of Brentwood’s most sought after roads, and occupying a sizeable plot with a wonderful outlook over the green, is this extended four bedroom semi-detached property. Ideally located for easy access to Brentwood high street and railway station with its newly opened Elizabeth Line service, as well as being close to Holly Trees School.
- Within a quarter of a mile of Brentwood Station
- Set back from the road
- Generous Garden
- Parking
- Annex potential
- Central location
- Overlooking a Green
- Popular Schools nearby
Property Details
Hall
Living Room
3.66m.2.13m x 3.05m.0.30m (12.7 x 10.1)
Dining Room
3.66m.0.00m x 3.05m.2.44m (12.0 x 10.8)
Kitchen
2.44m.3.05m x 2.13m.2.13m (8.10 x 7.7)
Hall
Sitting Room/Kitchen
5.18m.0.00m x 3.66m.1.83m (17.0 x 12.6)
Bedroom Four
3.05m.0.61m x 2.44m.3.05m (10.2 x 8.10)
Ensuite
1.83m.2.44m x 1.52m.2.13m (6.8 x 5.7)
First Floor Landing
Bedroom One
3.66m.0.00m x 3.05m.3.05m (12.0 x 10.10)
Bedroom Two
3.05m.3.05m x 3.05m.0.30m (10.10 x 10.1)
Bedroom Three
2.13m.2.44m x 1.83m.1.22m (7.8 x 6.4)
Bathroom
2.13m.2.44m x 1.52m.3.05m (7.8 x 5.10)
Agents Note
As part of the service we offer we may recommend ancillary services to you which we believe may help you with your property transaction. We wish to make you aware, that should you decide to use these services we will receive a referral fee. For full and detailed information please visit 'terms and conditions' on our website www.keithashton.co.uk





















