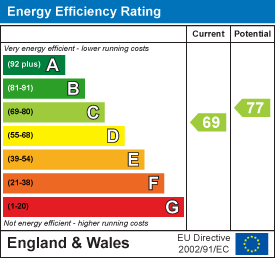About the Property
Rarely do maisonettes of this calibre come to market. This stunning first-floor, one-bedroom maisonette boasts a very generously sized, south-facing rear garden – a true gem for those seeking outdoor space.
The property begins with a generous front garden that features two brick-built storage sheds, as well as complemented by an even more expansive rear garden that has two wooden sheds to remain. Upon entering through the front door, a small lobby leads to a staircase up to the first floor. The landing opens up to well-proportioned rooms, each filled with natural light, creating a bright and welcoming atmosphere throughout. The bathroom has recently been fitted with a new panelled bath and overhead shower, there is also a wash basin, and WC. The brand new kitchen is well-designed, providing ample counter space, plenty of storage, and room for essential appliances.
With a leasehold term of 116 years remaining, very low monthly service charges (£23.64pm), and a nominal ground rent of just £10 per year, this property is an attractive opportunity for both first-time buyers and investors.
- WALKING DISTANCE TO BRENTWOOD HIGH STREET
- SHENFIELD STATION CLOSE BY
- BRENTWOOD STATION 15 MINUTES WALK
- GOOD LOCAL SCHOOLS
Property Details
Entrance Hallway
0.99 x 1.02 (3'2" x 3'4")
Landing
2.07 x 3.99 (6'9" x 13'1")
Kitchen
2.88 x 3.28 (9'5" x 10'9")
Lounge
4.26 x 3.48 (13'11" x 11'5")
Bedroom
3.24 x 3.99 (10'7" x 13'1")
Bathroom
1.83 x 1.89 (6'0" x 6'2")
Storage
0.91 x 1.02 (2'11" x 3'4")
Agents Note
As part of the service we offer we may recommend ancillary services to you which we believe may help you with your property transaction. We wish to make you aware, that should you decide to use these services we will receive a referral fee. For full and detailed information please visit 'terms and conditions' on our website www.keithashton.co.uk



















