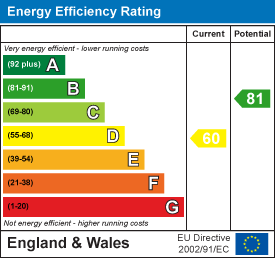About the Property
** Guide Price £600,000 to £625,000 ** Tucked away at the end of a quiet cul-de-sac in the popular area of Ingrave, is this three bedroom, mock Tudor family home which has the potential to extend to both the rear and side, and improve on the current accommodation. The property has an established rear garden which is of a good size and there is off street parking to the front, in addition to an attached garage. Perfectly positioned for easy access to both Shenfield, Brentwood and West Horndon Mainline Stations, whilst those with children, have a choice of favoured schools to suit all ages. The beautiful Thorndon Country Park and Ingrave Common, which is home to Herongate & Ingrave Cricket Club, are also within just a short walk of the property.
- THREE BEDROOM FAMILY HOME
- QUIET CUL-DE-SAC LOCATION
- POTENTIAL TO EXTEND & REFURBISH
- TWO RECEPTION ROOMS
- KITCHEN / BREAKFAST ROOM
- GOOD-SIZED REAR GARDEN
- OFF STREET PARKING
- ATTACHED GARAGE
Property Details
Entering the property, you are immediately met with a spacious and bright hallway with stairs rising to the first floor. There is a large lounge/diner which measures in the region of 25' in length x 12' with French doors to one end of the room offering access into the rear garden. There is a further reception room / sitting room to the rear of the property, with double aspect windows, which also offers access to the garden. A good-sized kitchen with ample space for free-standing appliances, offers a range of wall and base units, including a peninsular breakfast bar.
Rising to the first floor you will find that there are two double bedrooms and a further single bedroom. There is also a bathroom, with bath and wash hand basin, and a separate w.c. adjacent. There is access to the loft space which our Vendor has advised is double insulated and boarded.
The rear garden is well kept, has fenced borders and flower beds with mature shrubs. There is also a patio area, large enough for outside table and chairs. To the front, the property has its own driveway which allows off street parking, in addition to an attached garage. There is great potential for improvement to this family home, including extensions to the rear and double storey extension to the side, as has the neighbouring property.
Spacious Hallway
Stairs to first floor.
Lounge / Diner
7.90m x 3.94m (25'11 x 12'11)
Double French doors opening onto the rear garden.
Kitchen / Breakfast room
3.68m x 3.18m (12'1 x 10'5)
Fitted in a range of wall ans base units, with space for freestanding appliances. Peninsular breakfast bar. Storage cupboard.
Second Reception - Sitting Room
3.33m x 2.57m (10'11 x 8'5)
Further door to rear garden.
First Floor Landing
Doors to all rooms.
Bathroom
Fitted in a two piece suite, with bath and wash hand basin.
Separate WC
Low flush w.c.
Bedroom One
4.22m x 3.68m (13'10 x 12'1)
Window to front aspect.
Bedroom Two
3.68m x 3.68m (12'1 x 12'1)
Window to rear aspect.
Bedroom Three
2.82m x 2.59m (9'3 x 8'6)
Window to front aspect.
Rear Garden
Fenced boundaries. Patio area. Borders with mature shrubs. Remainder laid to lawn.
Front Garden
Own driveway, allowing for off street parking.
Garage
5.94m x 3.48m (19'6 x 11'5)
Pedestrian door to garden.
Agents Note - fee disclosure
As part of the service we offer we may recommend ancillary services to you which we believe may help you with your property transaction. We wish to make you aware, that should you decide to use these services we will receive a referral fee. For full and detailed information please visit 'terms and conditions' on our website www.keithashton.co.uk

























