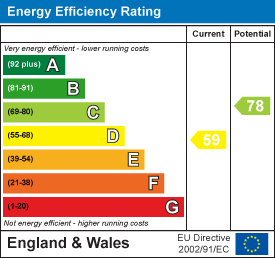About the Property
** GUIDE RANGE £575,000 – £600,000 ** Nestled along a peaceful turning in the popular area of West Horndon is this exceptionally spacious and much improved three-bedroom semi-detached property. Offering modern living accommodation to the ground floor, this property is ideal for a growing family. There is a large rear garden and a detached outbuilding offering extra storage. There is ample off-street parking and West Horndon station is just a few moments walk away.
- SEMI DETACHED PROPERTY
- WEST HORNDON STATION NEARBY
- THREE BEDROOMS
- SIZABLE REAR GARDEN
- DETACHED OUTBUILDING
- OFF STREET PARKING
- SOUGHT AFTER LOCATION
- BEAUTIFULLY DECORATED THROUGHOUT
Property Details
The internal accommodation commences a spacious hallway that gives access to all areas of the property. The spacious living room enjoys a feature fireplace to centre that adds to the cosy feel of the room. The dining area follows and gives great opportunity for family dining or entertaining friends. There is a well equipped kitchen with eye and base level storage units, ample worktop surfaces and space for integrated appliances. There is also space for an additional table and chairs here if you wish. Rising to the first floor there are three bedrooms, two of which are sizable doubles and a third single room. The master bedroom is positioned to the rear of the property and boasts fitted wardrobes whilst the remaining two rooms overlook the front of the house. The family bathroom comprising a bath, wash hand basin and WC completes the internal layout of the property.
Externally the large rear garden commences a brick paved entertaining space with the remainder laid principally to lawn with mature shrubs to boarders. There is a double depth outbuilding that currently allows for additional storage but could be easily transformed into a home office or an entertaining space for use during warmer weather. The front of the property offers a brick paved driveway giving off street parking for multiple vehicles.
Porch
Hallway
Living Room
3.33m x 3.30m (10'11 x 10'10)
Dining Room
3.33m x 2.57m (10'11 x 8'5)
Kitchen
7.49m x 3.18m (24'7 x 10'5)
First Floor Landing
Bedroom One
3.61m x 3.30m (11'10 x 10'10)
Bedroom Two
3.33m x 3.15m (10'11 x 10'4)
Bedroom Three
2.46m x 2.34m (8'1 x 7'8)
Bathroom
Agents Note
As part of the service we offer we may recommend ancillary services to you which we believe may help you with your property transaction. We wish to make you aware, that should you decide to use these services we will receive a referral fee. For full and detailed information please visit 'terms and conditions' on our website www.keithashton.co.uk

















