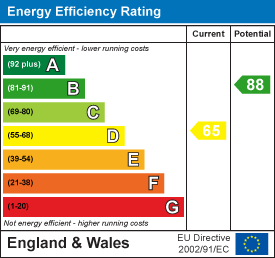About the Property
Guide Price; £500,000 – £550,000
We are delighted to bring to market this four-bedroom, end-of-terrace family home situated within a mile of Shenfield mainline train station with its links directly into the city and west end and just 0.8 miles from the highly regarded St Martins secondary school. This property has been lovingly cared for and benefits from three double bedrooms, one single bedroom/study and two bathrooms.
- FOUR BEDROOM FAMILY HOME
- SPACIOUS KITCHEN / DINER
- SEPARATE UTILITY ROOM
- ONE MILE FROM SHENFIELD STATION
- 0.8 MILES TO ST MARTINS SECONDARY SCHOOL
- TWO BATHROOMS
- FITTED WARDROBES
- LOFT CONVERSION
Property Details
On entrance the hallway gives access to the front lounge to your right. Directly ahead the spacious kitchen with its white gloss wall and base units provide plenty of storage as well as integrated appliances. This room leads into the bright dining area which overlooks the pleasant garden and has French doors out to the decked seating area. A separate utility room with access to both the front and back garden and a WC completes this ground floor space.
Rising to the first floor, you’ll find two double bedrooms with the principal bedroom offering fitted wardrobes. The family bathroom has a white suite including panelled bath with overhead shower, WC and wash basin set within a vanity unit.
Moving up to the second floor a further double bedroom with skylights, a single bedroom/study and the attractive shower room with tiled walk-in shower can be found.
Externally, the property has a pretty front garden with side access into the utility room and through to the secluded rear garden with decked seating area, lawn and bordering shrubs.
Hallway
Lounge
3.51 x 3.38 (11'6" x 11'1")
Kitchen
5.54 x 3.53 (18'2" x 11'6")
Dining Area
2.92 x 2.69 (9'6" x 8'9")
Utility
WC
Bedroom
3.63 x 3.15 (11'10" x 10'4")
Bedroom
3.63 x 2.64 (11'10" x 8'7")
Bathroom
Bedroom
4.55 x 2.69 (14'11" x 8'9")
Bedroom/Study
2.29 x 1.78 (7'6" x 5'10")
Shower Room
Agents Note
As part of the service we offer we may recommend ancillary services to you which we believe may help you with your property transaction. We wish to make you aware, that should you decide to use these services we will receive a referral fee. For full and detailed information please visit 'terms and conditions' on our website www.keithashton.co.uk




























