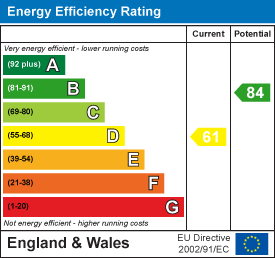About the Property
**Guide Price – £500,000 – £525,000** Situated in Danes Way, within close proximity of great schooling and local amenities, is this lovely three bedroom 1950’s semi-detached property. The property also has a development opportunity, with the added potential for an additional dwelling to be built on the side of the existing dwelling.
Internally the well-presented accommodation comprises entry via double glazed door into the hallway, a good-sized living room with feature fireplace and a stunning modern fitted kitchen/dining area with high gloss units and built-in appliances, with French-style doors opening straight onto the garden. To the first floor are three good-sized bedrooms and a newly fitted bathroom suite with walk-in shower cubicle.
To the rear is a garden of approximately 90′ which is mainly laid to lawn whilst to the front there is a driveway with parking for two vehicles.
There is full planning permission granted for the additional one-bedroom dwelling attached to the property. Further details can be obtained from the Brentwood Government website reference 19/01561/FUL.
Property Details
Hallway
Kitchen/Diner
5.49m x 3.07m (18' x 10'1)
Living Room
4.45m x 3.07m (14'7 x 10'1)
Covered Area
W.C.
Garden Store
Storage
Landing
Bedroom 1
3.68m x 3.33m (12'1 x 10'11)
Bedroom 2
3.51m x 2.59m (11'6 x 8'6)
Bedroom 3
2.74m x 2.41m (9' x 7'11)
Bathroom
Agents Note
As part of the service we offer we may recommend ancillary services to you which we believe may help you with your property transaction. We wish to make you aware, that should you decide to use these services we will receive a referral fee. For full and detailed information please visit 'terms and conditions' on our website www.keithashton.co.uk














