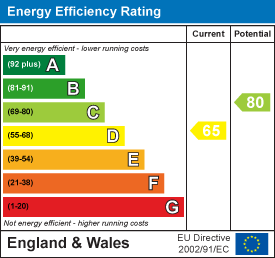About the Property
Located in a quiet cul-de-sac in the popular Hutton area, and being within walking distance to Saint Martin’s secondary school is this four bedroom mid terrace family home, offering over 1200 sq.ft of accommodation set over three levels. The property has had a loft conversion to create a large master bedroom along with a shower room, and further benefits from a large and bright living room and a UPVC double-glazed conservatory, both offering access into the rear garden. Applicants requiring train services, will note that Shenfield Station with the recently opened Elizabeth Line is under 2 miles away and just a short drive of around 5 mins, with Brentwood Station and high street also being in close proximity.
- EXTENDED FOUR BED FAMILY HOME
- BRIGHT LIVING ROOM 23' X 12'
- OVER 1200 SQ.FT OF ACCOMMODATION
- FAMILY BATHROOM PLUS SHOWER ROOM
- LARGE MASTER BEDROOM
- UPVC DOUBLE-GLAZED CONSERVATORY
- GOOD-SIZED REAR GARDEN
- OFF STREET PARKING FOR 2 VEHICLES
Property Details
Entering the property into the hallway you have stairs rising to the first floor and doors giving access into the living room and kitchen. The living room is of a good size, measuring 23’4 x 12’1, with French doors to the rear and a bay window overlooking the front of the property, making this room a lovely bright and airy room. The kitchen has been fitted in a range of cream wall and base units and has an integrated oven and hob with extractor above, and ample space for additional free-standing appliances. The kitchen is open at one end to a UPVC double-glazed conservatory which has a vaulted ceiling and further French doors which open onto the rear garden.
Rising to the first floor you have access to three good-sized bedrooms, made up of two doubles and a single, along with a modern family bathroom fitted with a three-piece white suite, comprising: bath with handheld shower attachment, wash hand basin set into a grey gloss vanity unit and a close couple w.c. The bathroom is fully tiled and has a handy storage/airing cupboard. A further staircase leads up to the second floor where you will find a large master bedroom with Velux window to the front and further window overlooking the rear. There are spacious and easily accessible eaves storage cupboards extending the whole depth of this room, providing excellent storage space. Also to this level is a fully tiled shower room with shower cubicle, w.c. and wash hand basin.
Externally, the property has a good-sized rear garden with fenced boundaries to all sides. There are patio/seating areas to the side and rear of the garden with the remainder mainly being laid to lawn. A timber framed summer house/shed will remain, and there is also a good-sized brick-built storage shed. To the front of the property a block paved driveway allows off street parking for two vehicles, and there is pedestrian access to the side giving access to the rear.
Door into :
Hallway
Stairs rising to first floor.
Living Room
7.11m x 3.68m (23'4 x 12'1)
French doors onto garden.
Kitchen
2.77m x 2.74m (9'1 x 9')
Fitted in a range of cream wall and base units with integrated oven and hob with extractor above. Ample space for freestanding appliances. Open to :
UPVC Conservatory
4.32m x 2.77m (14'2 x 9'1)
Vaulted ceiling. French doors onto garden.
First Floor Landing
Doors to all rooms. Further stairs to second floor.
Bedroom
3.99m x 2.59m (13'1 x 8'6)
Window to rear aspect.
Bedroom
3.96m x 3.53m (13' x 11'7)
Window to front aspect.
Bedroom
3.07m x 2.39m (10'1 x 7'10)
Storage cupboard. Window to front aspect.
Family Bathroom
2.13m x 1.80m (7' x 5'11)
Fitted in a three piece suite, comprising : bath with handheld shower attachment, wash hand basin set into vanity unit and close coupled w.c. Storage cupboard.
Second Floor Landing
Master Bedroom
4.90m x 4.29m max (16'1 x 14'1 max)
Large Velux window to front aspect and further window overlooking the rear. Eaves storage.
Shower Room
1.83m x 1.75m (6' x 5'9)
Fitted in a three piece suite, comprising : shower cubicle, wash hand set into vanity unit and close coupled w.c.
Exterior - Rear Garden
Mainly laid to lawn with patio / seating areas to the side and rear of the garden. Timber framed summer house to the bottom of the garden in addition to a brick-build storage shed.
Exterior - Front Garden
Block paved driveway allowing off street parking for two vehicles. Side pedestrian access to rear garden.
Agents Note - fee disclosure
As part of the service we offer we may recommend ancillary services to you which we believe may help you with your property transaction. We wish to make you aware, that should you decide to use these services we will receive a referral fee. For full and detailed information please visit 'terms and conditions' on our website www.keithashton.co.uk


















