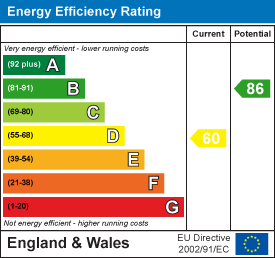About the Property
**Guide Price – £485,000 – £510,000**
Presented throughout to a beautiful standard is this much improved and larger than average three bedroom character property. Located in the much sought-after ‘Old Hartswood’ area of Warley, within close proximity of Brentwood station, the property is also ideally positioned for easy access to King George’s playing fields. The living space is bright and open-plan with a separate kitchen, the handy addition of a utility room and ground floor cloakroom. Upstairs there are three well-proportioned bedrooms and a modern family bathroom. The south-facing and un-overlooked rear garden has also been landscaped to provide a fantastic outside space.
- Old Hartswood Location
- Three Bedrooms
- Open-Plan Living Space
- Separate Kitchen
- Utility Room & Cloakroom
- South Facing Garden
- Beautifully Presented
- Modern Family Bathroom
Property Details
The internal accommodation commences with an entrance hallway that leads through to the main reception area. An open-plan space with a bow window to the front and a glazed door to the rear providing access to the garden, the seating area is centered around a fireplace with a woodburner. A staircase provides access to the first floor and features storage below.
The kitchen is accessed off the reception area and comprises a range of above and below counter storage units, ample worktop space, various integrated appliances, and space for a breakfast table. From here there is a lobby area that provides access to a storage cupboard, the utility area, and the ground floor cloakroom. There is also access out to the rear garden.
Upstairs, there is a sizeable galleried landing with a loft hatch. The master bedroom is a well-proportioned double room located towards the front of the property and features built-in wardrobes. The second bedroom is also a double with the third and final bedroom a large single room. The recently refurbished family bathroom completes the internal layout.
Externally, the property boasts an almost exactly south-facing rear garden that is well screened from neighboring properties. The garden has been completely landscaped and features a paved patio area with the remainder laid to lawn. There is a flower bed at the foot of the garden and rear access. On-street parking is available on a permit basis.
Entrance Hall
Lounge / Diner
4.51 x 6.99 (14'9" x 22'11")
Kitchen
3.08 x 3.71 (10'1" x 12'2")
Lobby
Utility Room
1.99 x 2.05 (6'6" x 6'8")
Cloakroom
Landing
Bedroom 1
3.71 x 3.40 (12'2" x 11'1")
Bedroom 2
2.92 x 3.59 (9'6" x 11'9")
Bedroom 3
3.08 x 2.66 (10'1" x 8'8")
Bathroom
2.11 x 1.58 (6'11" x 5'2")
Agents Note
As part of the service we offer we may recommend ancillary services to you which we believe may help you with your property transaction. We wish to make you aware, that should you decide to use these services we will receive a referral fee. For full and detailed information please visit 'terms and conditions' on our website www.keithashton.co.uk
















