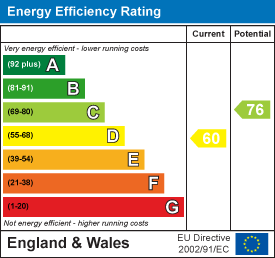About the Property
Ideally located within easy reach of Brentwood High Street and train station is this character, three double bedroom, semi-detached cottage. The property offers a spacious lounge / diner measuring 23’5 x 14’9. A well-fitted kitchen off from the lounge has a good range of wall and base units with integrated oven and hob, along with space for washing machine and free-standing fridge/freezer. A stable door from the kitchen offers access into the rear garden. Further accommodation includes a ground floor bathroom/wc with slipper bath, a first-floor shower room/wc, and three double bedroom bedrooms. Parking is provided to the front of the property for several vehicles on a large shingle driveway, and to the rear is an easy to maintain garden. Offered for sale with no on-going chain.
Property Details
Front door into :
Porch
Further door to :
Lounge / Diner
7.14m x 4.50m (23'5 x 14'9)
Stairs to first floor.
Ground Floor Bathroom
2.62m x 2.06m (8'7 x 6'9)
Kitchen
2.62m x 2.44m (8'7 x 8)
Door to rear garden.
First Floor Landing
Bedroom One
4.14m x 3.35m (13'7 x 11')
Window to front aspect.
Bedroom Two
3.51m x 2.46m (11'6 x 8'1)
Bedroom Three
2.74m x 2.46m (9' x 8'1)
Shower Room
2.74m x 1.68m (9' x 5'6)
Rear Garden
Easy to maintain. Artificial lawned area
Front Garden
Large shingle driveway allowing parking for several vehicles.
Agents Note - fee disclosure
As part of the service we offer we may recommend ancillary services to you which we believe may help you with your property transaction. We wish to make you aware, that should you decide to use these services we will receive a referral fee. For full and detailed information please visit 'terms and conditions' on our website www.keithashton.co.uk




















