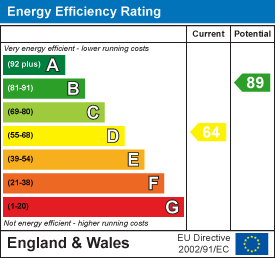About the Property
**Guide Price – £450,000 – £475,000** This delightful three bedroom end of terrace mews cottage forms part of a small cluster of similar cottages, overlooking the courtyard. Laying adjacent to Gilstead Hall, itself a Grade II listed three storey property, these cottages also enjoy full usage of the estate grounds. Close by is the South Weald Country Park and local golf course. Whilst Brentwood’s Town Centre and Mainline Railway Station is also just a short drive away.
- MEWS COTTAGE
- GROUND FLOOR CLOAKROOM
- MATURE GARDEN
- OPEN PLAN RECEPTION
- NO ONWARD CHAIN
- FITTED WARDROBES
- BEAUTIFUL SURROUNDINGS
- CARPORT
Property Details
Gilstead Hall, Coxtie Green Road, is a redbrick house of three storeys, built in the 18th Century. The estate is approached via its own private driveway, and before reaching the Hall and Mews Cottages, you can take in the stunning grounds and pretty duck pond. Allocated carports for residents and further visitor parking lays adjacent to both Hall and the courtyard, where number 1 is situated.
This delightful property commences with a bright spacious entrance hall leading into a large reception room with window and double patio doors overlooking the garden and further grounds beyond. The country style kitchen sits to the front of the property alongside the ground floor cloakroom. Rising to the first floor you’ll find three well-proportioned bedrooms along with a fully tiled bathroom. Externally this cottage benefits from a larger garden due to its corner plot position which also includes a large storage shed.
As mentioned, all residents of the Gilstead Hall Estate have unencumbered access to the extensive landscaped grounds. A particular feature is a lovely large lawned area, overlooking the main Hall and large duck pond.
In our opinion the Gilstead Hall Estate is a fantastic place to live and offers a truly unique feeling of exclusivity.
Hallway
WC
1.52 x 0.89 (4'11" x 2'11")
Kitchen
3.4 x 2.8 (11'1" x 9'2")
Reception
6.01 x 3.18 (19'8" x 10'5")
Bedroom
3.46 x 3.06 (11'4" x 10'0")
Bedroom
3.46 x 2.95 (11'4" x 9'8")
Bedroom
2.77 x 2.07 (9'1" x 6'9")
Bathroom
2.83 x 1.76 (9'3" x 5'9")
External Front
External Rear
Agents Note
As part of the service we offer we may recommend ancillary services to you which we believe may help you with your property transaction. We wish to make you aware, that should you decide to use these services we will receive a referral fee. For full and detailed information please visit 'terms and conditions' on our website www.keithashton.co.uk













