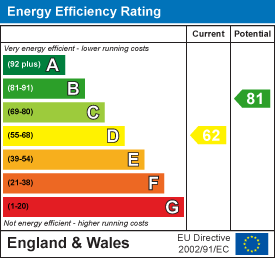About the Property
**Guide Price – £375,000 – £400,000** Presented throughout to an exceptionally high standard is this charming two-bedroom character cottage. Ideally located along a quiet cul-de-sac, within close proximity of Brentwood High Street and mainline railway station, this property is perfect for commuters, first-time buyers, and investors alike. Internally the property enjoys a cozy living room with a separate, newly fitted kitchen/dining room. The ground-floor bathroom is spacious and well-appointed while the two first-floor bedrooms are both generously proportioned and feature built-in storage. Externally, there is a low maintenance, unoverlooked rear garden, meanwhile, parking is available on a permit basis.
- Well Presented Throughout
- Two Bedrooms
- Character Cottage
- Modern Kitchen
- Close to Station
- Cul-De-Sac location
- Seperate Sitting Room
- Sizeable Private Rear Garden
Property Details
The internal accommodation commences with an enclosed entrance porch that leads through into the cozy sitting room which draws light from a sash window to the front elevation and is centered around a feature fireplace. Leading on from here is the kitchen/dining room which has been updated to provide a range of above and below counter high gloss storage units, ample wooden worktop space, and various integrated appliances. To the rear of the ground floor is a lobby area which provides access to the garden and the contemporary bathroom.
Heading upstairs, the master bedroom is located towards the front of the property and is a well-proportioned double room that benefits from a pair of built-in wardrobe cupboards. The second bedroom is also of an ample size and again features plenty of built-in storage.
Externally, the property enjoys a sizeable, unoverlooked rear garden that commences with a paved patio area with the remainder laid to artificial lawn and mature shrub borders. At the foot of the garden is a handy storage shed. Parking is available on the street on a permit basis.
Entrance Porch
Sitting Room
3.53m x 3.20m (11'7 x 10'6)
Kitchen/Dining Room
3.53m x 3.20m (11'7 x 10'6)
Lobby
Bathroom
2.26m x 1.57m (7'5 x 5'2)
Landing
Bedroom One
3.53m x 3.20m (11'7 x 10'6)
Bedroom Two
3.53m x 2.39m (11'7 x 7'10)















