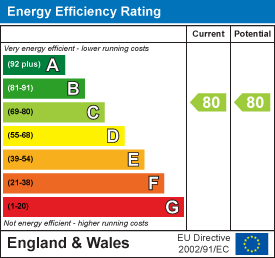About the Property
**Guide Price – £325,000 – £340,000** Set within a sought after area with just a short stroll to Brentwood station, offering its fast links into London with the new Elizabeth Line service, this top floor apartment (one of the largest in the block) is perfect for the commuter, or ideal as an investment opportunity. With a secure entry phone system and lifts, or stairs should you so wish, to all the floors, plus the added benefit of two secure underground parking spaces, this property should certainly be viewed internally to appreciate all the benefits on offer. Adlington House was built in 2012 by Crest Nicholson and and is finished to a very high specification both inside and out.
Heading up to the fourth floor, upon reaching the apartment your own personal entrance door leads to an large entrance hallway, in turn giving access to all of the rooms. You will immediately be aware of the space that this bright apartment has to offer, commencing with the attractively modern designed living/kitchen/dining room, a lovely area to relax, with plenty of room for sofas, armchairs and even a dining table and chairs if that was a requirement for you. There is a door leading to the outside at the end of this room which takes you onto a large, south facing private terrace area, which is enclosed by glass balustrading and has room for some additional furniture should you want to relax outside for a while. Back inside, the kitchen is fully fitted with a good amount of storage units and work top space. There are two very good sized double bedrooms, the main bedroom having the advantage of its own ensuite shower room and fitted wardrobes, plus to finish off the accommodation there is a spacious family bathroom.
The area itself has plenty of local shops and services close to hand and with a short walk into Brentwood’s busy high street, with all of its great options for shopping and socialising, this is certainly an opportunity not to be missed.
- TOP FLOOR APARTMENT
- TWO DOUBLE BEDROOMS
- TWO BATHROOMS
- BRIGHT & SPACIOUS THROUGHOUT
- LARGE PRIVATE BALCONY
- TWO SECURE UNDERGROUND PARKING SPACES
- LIFTS & STAIRS TO ALL FLOORS
- 0.5 MILE TO BRENTWOOD STATION
Property Details
Entrance Hallway
Living/Kitchen/Dining Room
7.26m x 3.43m (23'10 x 11'3)
Bedroom One
4.06m x 3.05m (13'4 x 10')
Ensuite Shower Room
Bedroom Two
4.01m x 2.67m (13'2 x 8'9)
Family Bathroom
Agents Note
As part of the service we offer we may recommend ancillary services to you which we believe may help you with your property transaction. We wish to make you aware, that should you decide to use these services we will receive a referral fee. For full and detailed information please visit 'terms and conditions' on our website www.keithashton.co.uk














