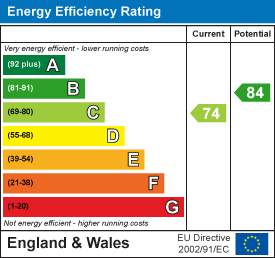About the Property
** Guide Price – £600,000 – £650,000 ** We are pleased to bring to the market this beautiful three-bedroom family home. Positioned on a generously sized plot and boasting a stunning, open-plan kitchen / living / dining space, the property is located on a quiet residential road with families who are looking to benefit from its easy access to Shenfield High Street, Train Station and close proximity to the sought-after St Martins School.
- Three Large Bedrooms
- Openplan Kitchen/Living/Dining area
- Separate Sitting Room
- Extended Family Home
- Immaculately Presented Throughout
- Approx. 90ft Rear Garden
- Close to Shenfield Station
- Ample Off-Street Parking
Property Details
As you enter the property you will find a downstairs WC within the hallway which leads to the open plan kitchen/diner and lounge area that boasts herringbone flooring throughout. Natural light pours into this area from both a skylight and sliding doors that give access to the rear garden. There is also the bonus of a separate sitting room. On the first floor there are three double bedrooms with the family bathroom also on this level.
The current owner has extended both the front and rear of the property to maximise the space on offer throughout and it has been maintained to an excellent standard.
The attractive rear garden is a real highlight, offering approximately 90ft of outdoor space. There is a log cabin at the back which is currently partitioned and used as an office and storage area. The property has a large driveway which provides off-street parking for 3/4 cars.
Hallway
Cloakroom
Lounge
3.96m x 3.86m (13' x 12'8)
Kitchen/Living/Dining Area
5.72m x 7.06m (18'9 x 23'2)
Hallway
Bedroom 1
3.96m x 3.35m (13' x 11')
Bedroom 2
3.02m x 2.62m (9'11 x 8'7)
Bedroom 3
2.59m x 4.39m (8'6 x 14'5)
Bathroom
3.02m x 1.70m (9'11 x 5'7)
Outbuilding
Agents Note
As part of the service we offer we may recommend ancillary services to you which we believe may help you with your property transaction. We wish to make you aware, that should you decide to use these services we will receive a referral fee. For full and detailed information please visit 'terms and conditions' on our website www.keithashton.co.uk




















