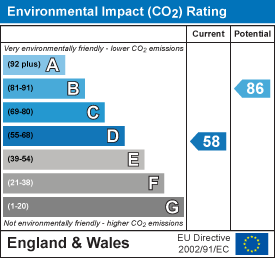About the Property
**OFFERS IN ACCESS OF £500,000** NO ONWARD CHAIN! A well-presented three-bedroom link detached bungalow located in a sought-after turning, within walking distance of both Brentwood High Street and Mainline Train Station. The property has an entrance hallway with a heated airing cupboard, three good-sized bedrooms, a spacious lounge with feature fireplace and doors to rear garden. There is a contemporary kitchen and a family bathroom. To the front of the property is a private driveway and a garage.
- LINK DETACHED BUNGALOW
- THREE BEDROOMS
- SOUGHT AFTER LOCATION
- DOUBLE DEPTH GARAGE
- CLOSE TO BRENTWOOD HIGH STREET
- LARGE REAR GARDEN
- BRENTWOOD MAINLINE STATION NEARBY
- NO ONWARD CHAIN
Property Details
The internal property commences with a welcoming entrance hallway that leads through to a spacious sitting room, boasting a feature fireplace and external sliding doors that give access to the rear garden. There is a modern kitchen, comprising a range of above and below-counter storage units, ample worktop space and various integrated appliances. Located at the front of the property are two double bedrooms and a single. The master bedroom enjoys a beautiful bay window drawing plenty of natural light into the room whilst bedroom two also enjoys a window to the front elevation. Bedroom three is a good-sized single and has a window to the side elevation. The internal layout is completed by a contemporary family bathroom. AGENTS NOTE: ANY CLIENT WISHING TO REBUILD THERE WILL BE A DETACHMENT CLAUSE
Externally, there is a well-proportioned rear garden that commences with a paved patio area with the remainder laid principally to lawn with mature, well-stocked shrub borders. There is also access to the double-depth garage. To the front of the property, there is a paved driveway and further access to the garage.













