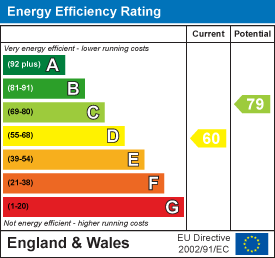About the Property
*** GUIDE PRICE £475,000 – £500,000 *** This well presented three bedroom semi detached property is set within the popular family orientated Flowers Estate in Pilgrims Hatch with local shops nearby, along with the highly rated Larchwood Primary School which is also a short walk away. Should you be interested in leisure activities, then Bishops Hall Park and the Brentwood Leisure Centre, with the many sporting options on offer there, are located within 0.4 miles. For the commuters, Brentwood mainline railway station, with its fast trains into London and the newly opened Elizabeth Line, is located less than two miles away, along with Brentwoods busy high street which offers great choices for shopping and socialising.
- SEMI DETACHED HOUSE
- THREE BEDROOMS
- TWO RECEPTION ROOMS
- WELL PRESENTED THROUGHOUT
- DETACHED GARAGE
- POPULAR VILLAGE LOCATION
- CUL-DE-SAC POSITION
- BRENTWOOD STATION WITHIN 2 MILES
Property Details
The accommodation to this well presented family home is bright and airy throughout commencing with a convenient porch area, perfect for getting rid of your coats and shoes before entering into the spacious entrance hallway. Stairs rise from here to the first floor and a door leads you through into the beautifully fitted and modern kitchen, with centre island and breakfast bar, many integrated appliances including a chilled wine rack, attractive tiled flooring and plenty of work top space for your meal preparation. A feature wooden archway takes you through into the lounge area which is a warm and welcoming space with wooden flooring and an exposed brick chimney breast with inset log burner, great for gathering the family around on the sofas during those cold winter evenings. The dining room is to the rear of the property, also accessed via an archway from the kitchen, with windows and double doors overlooking and leading to the rear garden, with an additional courtesy door to the outside for your convenience. Heading up the stairs you will find a good sized attractively designed and fully tiled family bathroom and three bedrooms, two of which are double rooms, the main bedroom having modern fitted wardrobes and drawers. Externally the rear garden is unoverlooked commencing with a paved patio area leading to the remainder, which is mostly laid to lawn. To the front of the property there is a driveway providing parking and additionally leading to the single garage.
Entrance Porch
Entrance Hallway
4.14m x 1.98m (13'7 x 6'6)
Lounge
4.14m x 3.10m (13'7 x 10'2)
Kitchen
5.08m x 3.28m (16'8 x 10'9)
Dining Room
4.50m x 2.57m (14'9 x 8'5)
First Floor Landing
Bedroom One
4.14m x 3.10m (13'7 x 10'2)
Bedroom Two
3.28m x 3.10m (10'9 x 10'2)
Bedroom Three
3.02m x 1.98m (9'11 x 6'6)
Family Bathroom
1.98m x 1.98m (6'6 x 6'6)
Agents Note
As part of the service we offer we may recommend ancillary services to you which we believe may help you with your property transaction. We wish to make you aware, that should you decide to use these services we will receive a referral fee. For full and detailed information please visit 'terms and conditions' on our website www.keithashton.co.uk





















