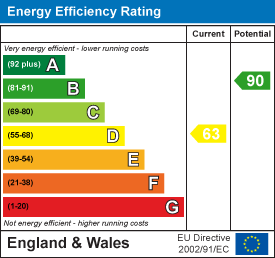About the Property
**GUIDE PRICE £425,000 – £450,000** Situated in one of Brentwood’s most favoured locations, just a short walk from the mainline station and the vibrant High Street, is this three bedroom terraced cottage being offered with no onward chain. The property boasts a large reception room, kitchen and spacious hallway to the ground floor whilst to the first floor there are three bedrooms and a contemporary family bathroom. Externally there is a well kept rear garden and a private drive way to the front of the property.
- THREE BEDROOMS
- TERRACED COTTAGE
- OFF STREET PARKING
- WELL MAINTAINED REAR GARDEN
- CLOSE TO BRENTWOOD HIGH STREET
- BRENTWOOD MAINLINE STATION NEARBY
- NO ONWARD CHAIN
- CONTEMPORARY BATHROOM
Property Details
The internal accommodation commences with a welcoming entrance hallway, from here there is access to the large reception room which draws light from windows to the front and sliding doors to the rear, centred around a coal fire. The kitchen comprises a range of above and below counter storage units, ample worktop space and various integrated appliances.
Rising to the first floor there are three bedrooms, two sizable doubles and a single. The master bedroom is boasting fitted wardrobes and overlooks the well maintained rear garden meanwhile bedroom two and three are located at the front. A contemporary family bathroom completes the internal layout of the property. Externally the rear garden is laid principally to lawn with well stocked shrub boarders whilst to the front there is a brick paved drive way offering off street parking.
Hall
Reception Room
7.04m x 3.10m (23'1 x 10'2)
Kitchen
3.28m x 1.70m (10'9 x 5'7)
Landing
Bedroom
3.63m x 2.46m (11'11 x 8'1)
Bedroom
3.28m x 3.00m (10'9 x 9'10)
Bedroom
2.36m x 2.18m (7'9 x 7'2)
Bathroom
Agents Note
As part of the service we offer we may recommend ancillary services to you which we believe may help you with your property transaction. We wish to make you aware, that should you decide to use these services we will receive a referral fee. For full and detailed information please visit 'terms and conditions' on our website www.keithashton.co.uk











