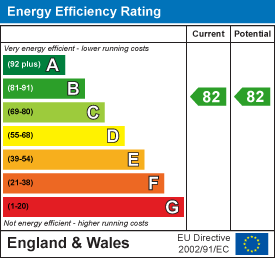About the Property
**Guide Range £300,000 to £310,000** This well-presented, third floor, two-bedroom apartment is ideally located within easy access of both Brentwood High Street and the railway station and also benefits from allocated underground parking, a private balcony and use of a lift. The internal accommodation commences with an entrance hallway that also has access to a large storage cupboard. The main living area is an open-plan kitchen/living/dining room with double doors opening out onto the balcony overlooking green space. The two bedrooms are both sizable double rooms with the master bedroom benefitting from a built-in wardrobe and an en-suite shower room. The internal layout is completed by a contemporary bathroom.
Property Details
Hallway
Living Room
4.60 x 3.28 (15'1" x 10'9")
Kitchen
2.87 x 2.44 (9'4" x 8'0")
Bedroom
5.08 x 3.15 (16'7" x 10'4")
Bedroom
3.48 x 2.64 (11'5" x 8'7")
Ensuite
Balcony
Agents Note
As part of the service we offer we may recommend ancillary services to you which we believe may help you with your property transaction. We wish to make you aware, that should you decide to use these services we will receive a referral fee. For full and detailed information please visit 'terms and conditions' on our website www.keithashton.co.uk
















