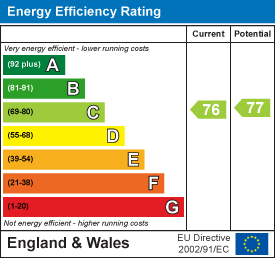About the Property
Offered for sale with no on-going chain and benefitting from a long lease (extended to 2174), is this spacious, two bed top floor apartment. Both bedrooms are double rooms and located at the rear of the property, with bedroom one having fitted wardrobes. There is a large lounge measuring 15’ x 13’6 which has sliding patio doors opening onto a covered balcony which overlooks mature woodland to the front. Located off the lounge is the kitchen/diner, again of a good size 15’8 x 8’6 which has wall and base units, space for freestanding appliances, a peninsular breakfast bar, and further space for a dining table and chairs. The bathroom is fitted in a modern white, three piece suite and includes a shower over the bath. A useful storage cupboard located in the hallway, and there is additional storage outside on the communal landing. There is a security entry phone system into the communal lobby with stairs rising to all levels. Parking is available via a garage located in a block to the rear, with additional (non-allocated) parking for visitors. The property is well positioned for Larchwood Primary School and Larkins Playing Fields, and has bus routes offering easy access back into Brentwood Town centre and mainline railway station.
Property Details
Communal Hallway
Front door into :
Hallway
Storage cupboard.
Lounge
4.57m x 4.11m (15' x 13'6)
Sliding patio doors onto covered balcony overlooking mature woodland the front. Opening through to :
Kitchen / Diner
4.78m x 2.59m (15'8 x 8'6)
Fitted in a range of wall and base units, including peninsular breakfast bar. Space for freestanding appliances.
Bathroom
Fitted in a three piece white suite, and including shower over bath.
Bedroom One
4.17m x 3.05m (13'8 x 10')
With built-in wardrobes. Window to rear.
Bedroom Two
3.05m x 2.13m (10' x 7'0)
Window to rear.
Agents Note
There is additional loft storage space.
Gas central heating.
Parking - Garage in block
Garage in block to rear plus visitor parking (non allocated)













