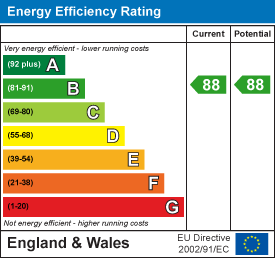About the Property
We are delighted to offer for sale this modern 70% shared ownership two bedroom end of terrace property.
A good-sized hallway, with stairs leading to the first floor, gives access to a bright lounge with vinyl flooring, window to side and French doors leading through to the rear garden. There is also a modern fitted kitchen with integrated appliances, along with a ground floor w.c.
Located on the first-floor viewers will find that there are two double bedrooms both with double aspects, along with a family bathroom fitted in a modern suite.
Being offered with no onward chain, the property is situated close to Brentwood High Street and would make an ideal first-time buyer home. Parking is provided by way of two allocated parking spaces to the front of the property and there is a compact rear garden part of which is artificial grass and part patio, with pedestrian access through to the front.
Property Details
Hallway
Kitchen
3.38m x 2.84m (11'1 x 9'4)
Ground Floor WC
Lounge
4.52m x 4.11m max measurements (14'10 x 13'6 max m
First Floor Landing
Bedroom One
4.29m x 3.28m max measurements (14'1 x 10'9 max me
Bedroom Two
5.41m x 3.10m (17'9 x 10'2)
Bathroom
2.31m x 2.06m (7'7 x 6'9)
Rear Garden
8.53m x 6.10m max measurements (28' x 20' max meas
Front Garden
Allocated Parking
Agents Note - fee disclosure
As part of the service we offer we may recommend ancillary services to you which we believe may help you with your property transaction. We wish to make you aware, that should you decide to use these services we will receive a referral fee. For full and detailed information please visit 'terms and conditions' on our website www.keithashton.co.uk











