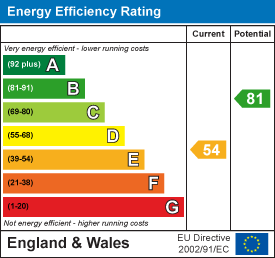About the Property
Situated in a popular bungalow turning is this beautifully presented and extended three bedroom detached bungalow, which has been refurbished throughout to a high standard and has off street parking for a minimum of three cars. The property features a particularly nice open plan kitchen family room with bi-fold doors across the back enjoying excellent natural sunlight and includes a tub in the garden (which will remain)
- THREE BEDROOMS
- WEST FACING GARDEN
- EXCELLENT DECOR THROUGHOUT
- HOT TUB TO REMAIN
- ATTACHED SINGLE GARAGE
- EN-SUITE CLOAKS
- 48' WIDE GARDEN
- SPACIOUS BATHROOM
Property Details
Double glazed front door leads into a large 'L' shaped entrance hall off of which there are two double bedrooms and one single bedroom. The two largest bedrooms benefit from fitted wardrobes. There is also a spacious bathroom which includes a bath and a double shower cubicle finished with chrome fittings. The star feature of this property is a huge open plan lounge/kitchen/family room with bi-fold doors on to the garden and an excellent array of modern units and built in appliances to the kitchen with a door of the lounge leading into the attached garage, which has power and light connected with a further door from the garage into a separate utility room with door to garden.
The rear garden is approximately 48' wide and is west facing with an Indian sandstone patio leading into neat lawns and there is also a hot tub in the garden, which will remain. To the front of the property is a block paved driveway which gives access to the garage and off-street parking for at least three vehicles.
The property has gas central heating, double glazed windows throughout and is in excellent decorative order throughout. There is also a partly boarded loft with a pull-down ladder and light connected.
Properties of this high standard in this road rarely become available and we therefore would urge interested parties to view at their earliest convenience.
.
Double glazed front door leading into:
'L' Shaped Entrance Hall
Laminate floor. Feature radiator. Access to loft via ladder which has some boarding and light connected.
Lounge
7.19m x 4.85m (23'7 x 15'11)
With laminate floor. Bi-fold doors over looking and leading into rear garden. Feature radiators. Open plan to:
Kitchen/Breakfast Room
5.97m x 4.37m (19'7 x 14'4)
Fitted with an excellent range of wall and base units. Central Island unit, granite work surfaces and up stands. Lantern style window. Split level microwave, Range cooker, American style fridge/freezer, integrated dishwasher, further set of bi-fold doors on to garden.
Utility Room
To the rear of the garage and plumbing for washing machine with single stainless steel single drainer sink unit with cupboards under and further double glazed door to garden.
Bedroom One
4.27m x 3.63m (14' x 11'11)
With modern fitted wardrobes.
Bedroom Two
4.24m x 3.63m (13'11 x 11'11)
With modern fitted wardrobes:
En-Suite Cloakroom
With close coupled wc and vanity wash hand basin.
Bedroom Three
2.67m x 2.39m (8'9 x 7'10)
Spacious Bathroom
3.58m x 2.49m (11'9 x 8'2)
Fitted with a four piece white suite comprising: bath, close coupled wc, vanity wash hand basin and double shower tray. Tiled floor. Feature chrome radiator. Cupboard housing gas combination boiler supplying domestic hot water and radiators.
Exterior - Rear Garden
14.63m in width (48' in width)
Facing south. Commencing with an Indian Sandstone patio leading into neat lawns. Timber framed storage shed. Side pedestrian access.
Exterior - Front Garden
Laid to block paving with off street parking for several vehicles.
Attached Single Car Garage
With roller blind door. Power and light connected.
Agents Note - fee disclosure
As part of the service we offer we may recommend ancillary services to you which we believe may help you with your property transaction. We wish to make you aware, that should you decide to use these services we will receive a referral fee. For full and detailed information please visit 'terms and conditions' on our website www.keithashton.co.uk


















