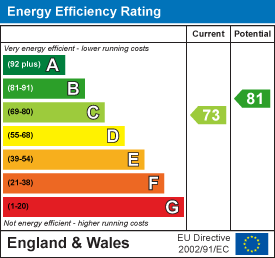About the Property
Sitting on a corner plot with around 1790 sq.ft of accommodation set over three levels is this extended, five bedroom, detached family home. The property has had the loft converted to create a large master bedroom with en-suite shower room, whilst to the ground floor an extension to the rear creates a spacious sitting room with direct access into the rear garden. The property further benefits from a beautifully fitted kitchen/breakfast room with separate utility, and for those looking to work from home there is a study away from the main living areas of the house providing a quite space to work. Parking is provided by way of an attached garage plus further off-street parking on a spacious driveway to the front for several vehicles. Roding Drive is within walking distance of all local amenities, including Kelvedon Hatch Primary School and there is High Street shopping, mainline train services and well-regarded secondary schools located in Brentwood & Shenfield town centres, approximately 5 miles away.
- SPACIOUS DETACHED FAMILY HOME
- FIVE BEDROOMS
- 2ND FLOOR MASTER BEDROOM SUITE
- TWO RECEPTIONS
- KITCHEN / BREAKFAST ROOM
- SEPARATE UTILITY ROOM
- STUDY
- GARAGE & DRIVEWAY PARKING
Property Details
Entering the property an L-shaped hallway has stairs giving access to the first-floor level. As you enter the hallway there is a ground floor cloakroom and a study providing a space for anyone looking to work from home. A spacious living room has modern décor and laminate wood strip flooring which extends through into the sitting room at the rear of the property. The sitting room has windows to all aspect and French doors which open onto the rear garden. A beautifully fitted kitchen / breakfast room has modern high gloss, cream wall and base units with wood effect work surface over. There are a good range of units providing excellent storage options and integrated appliances include double oven and hob with extractor above. A separate utility room with access to the front and rear of the property is of good size and provides additional space for appliances, there are a range of wall and base units providing further storage and there is also a sink unit.
The first-floor landing has an additional staircase rising to the second floor where you will find a large master bedroom with double aspect. This room benefits from a fully tiled en-suite shower room and there is a walk-in cupboard for storage, plus additional eaves storage. There are four further bedrooms to the first floor, one of which is currently being used as a dressing room. The modern family bathroom is fully tiled and comprises of a panelled bath with shower over with both handheld shower attachment and overhead rainfall shower, plus there is a wash hand basin set into a white gloss vanity unit and close coupled w.c.
To the rear of the property there is a well-maintained garden which commences with a spacious patio leading into neat lawns, separated by a wooden picket fence. To the lawned section of the garden there is a raised decking area providing a further area for patio furniture. The property has an attached single garage and there is parking to the front of a large, paved driveway which allows parking for several vehicles.
Entrance Hall
Stairs rising to the first floor.
Ground Floor Cloakroom
Window to side.
Study
2.08m x 1.93m (6'10 x 6'4)
Living Room
4.90m x 4.09m (16'1 x 13'5)
Open plan to :
Sitting Room
5.41m x 3.12m (17'9 x 10'3)
Windows to all aspects. French doors to rear garden.
Kitchen / Breakfast Room
6.78m x 3.51m (22'3 x 11'6)
Windows to side and front. Cream gloss wall and base units with wood effect work surface over. Space for dining table and chairs. Integrated double oven, hob and extractor above.
Utility Room
4.70m x 2.46m (max measurements) (15'5 x 8'1 (max
External door to front and rear gardens. Tiled flooring. Wall and base units with work surface over. Sink unit. Plumbing and space for appliances.
First Floor Landing
Further staircase rising to the second floor. Doors to all rooms
Bedroom
3.56m x 2.72m (11'8 x 8'11)
Window to side.
Bedroom
3.05m x 3.56m (10' x 11'8)
Window to side.
Bedroom
3.05m x 1.93m (10' x 6'4)
Window to side. Currently being used as a dressing room.
Bedroom
2.59m x 2.21m (8'6 x 7'3)
Window to side.
Family Bathroom
2.59m x 1.73m (8'6 x 5'8)
Window to front aspect. Fully tiled. Panelled bath with shower over, including hand held and overhead rain shower. Wash hand basin set into vanity unit and close coupled w.c.
Second Floor Master Bedroom
6.81m x 4.09m (max measurements) (22'4 x 13'5 (max
Double aspect with windows to front and rear. Walk-in storage cupboard and further eaves storage space. Door to :
En-Suite Shower Room
2.26m x 1.55m (7'5 x 5'1)
Tiled flooring and part tiled walls. Shower cubicle, wash hand basin and close coupled w.c.
Exterior - Rear Garden
Commencing with a paved patio leading into neat lawns, separated by a wooden picket fence. Raised decking to the lawned section provides a further area for patio furniture.
Exterior - Front Garden
Paved driveway providing parking for several vehicles. Remainder laid to lawn.
Attached Garage
4.70m x 3.81m (15'5 x 12'6)
Agents Note - fee disclosure
As part of the service we offer we may recommend ancillary services to you which we believe may help you with your property transaction. We wish to make you aware, that should you decide to use these services we will receive a referral fee. For full and detailed information please visit 'terms and conditions' on our website www.keithashton.co.uk






























