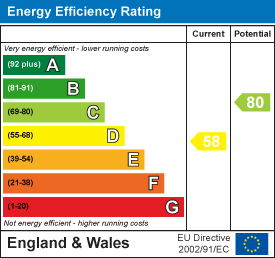About the Property
Set in a rural country lane on the outskirts of Blackmore Village lies this beautifully restored and sympathetically extended two bedroom semi-detached cottage with views over fields to the front and rear. This delightful property was constructed in the 1900’s and has been beautifully restored. There is useful access to the property and two parking spaces at the back via the back lane with additional parking space in the lane.
- RURAL COUNTRY LOCATION
- CONSTRUCTED IN 1900'S
- TWO BEDROOMS
- BEAUTIFUL GARDENS
- LUXURY BATHOOM
- PARKING FOR TWO VEHICLES
- POLISHED WOODEN FLOOR
- CONSERVATORY
Property Details
As you walk through the front door of West Bank you come into the hallway with a handy utility room to the left and a ground floor two piece cloakroom. Stairs lead up to the first floor. At the end of the hallway you come into a beautifully spacious light and airy kitchen fitted with a range of modern white units which were custom made by Kesseler in 2022; the colour of the wall and floor units is cashmere and the work surfaces are Quartz. The cooking equipment is Smeg with down draft induction hob and tiled splash back. Two integrated fan ovens, top oven with microwave, white butler sink and chrome mixer taps. Parquet wood block flooring. Walk in larder cupboard with light. The kitchen opens on to the breakfast room providing a lovely light space for dining and relaxing. There is a wood burner in this room which gives a lovely cosy feel. Leading from the breakfast room is a conservatory providing a lovely place to relax and enjoy far reaching view over the garden and fields beyond.
Double doors from the kitchen lead into the lounge/diner which has matching floor to the kitchen and breakfast room. To the front of the lounge/diner is a sitting room with doors that can be closed to provide two separate rooms.
Stairs lead up to the first floor landing with exposed and polished wooden floorboards throughout the landing and two bedrooms. The Master bedroom has a UPVC double glazed window to front overlooking woodland and fields and a further double glazed window to rear also overlooking fields with attractive window seat below for storage. The second bedroom has a double glazed window to side. The bathroom is charming and the view from the window is stunning being fitted with a four piece white suite comprising: oval ball and claw bath with chrome shower mixer taps, low flush wc, pedestal wash hand basin with chrome taps. Fully tiled shower cubicle with chrome fittings. Feature heated towel rail. Airing cupboard housing hot water cylinder.
Externally the garden wraps around the property and has a wealth of mature trees and shrubs with views over fields to the rear and woodlands to the front. There is a large shed, a summer house and wood stores. There is useful access to property and two parking spaces at the back via the back lane. Additional parking space in the lane.
Entrance Hall
Stairs rising to first floor.
Ground Floor Cloakroom
Two piece cloakroom
Utility Room
1.70m x 1.40m (5'7 x 4'7)
Through Lounge/Diner
9.45m x 3.35m (31' x 11')
Kitchen
4.52m x 3.05m (14'10 x 10')
Kitchen fitted with a range of modern white units which were custom made by Kesseler in 2022; the colour of the wall and floor units is cashmere and the work surfaces are Quartz. The cooking equipment is Smeg with down draft induction hob and tiled splash back. Two integrated fan ovens, top oven with microwave, white butler sink and chrome mixer taps. Parquet wood block flooring. Walk in larder cupboard with light.
Breakfast Room
5.03m x 2.64m (16'6 x 8'8 )
Providing a lovely light space for dining and relaxing. There is a wood burner in this room which gives a lovely cosy feel.
Conservatory
2.77m x 2.74m (9'1 x 9'0)
Leading from the breakfast room is a conservatory providing a lovely place to relax and enjoy far reaching view over the garden and fields beyond.
First Floor Landing
Exposed wooden floor boards. Access to loft.
Bedroom One
5.41m x 3.76m (17'9 x 12'4)
The Master bedroom has a UPVC double glazed window to front overlooking woodland and fields and a further double glazed window to rear also overlooking fields with attractive window seat below for storage.
Bedroom Two
4.09m x 2.46m (13'5 x 8'1)
Double glazed window to side.
Luxury Bathroom
The bathroom is charming and the view from the window is stunning being fitted with a four piece white suite comprising: oval ball and claw bath with chrome shower mixer taps, low flush wc, pedestal wash hand basin with chrome taps. Fully tiled shower cubicle with chrome fittings. Feature heated towel rail. Airing cupboard housing hot water cylinder.
Exterior
Externally the garden wraps around the property and has a wealth of mature trees and shrubs with views over fields to the rear and woodlands to the front. There is a large shed, a summer house and wood stores. There is useful access to property and two parking spaces at the back via the back lane. Additional parking space in the lane.
Agents Note - fee disclosure
As part of the service we offer we may recommend ancillary services to you which we believe may help you with your property transaction. We wish to make you aware, that should you decide to use these services we will receive a referral fee. For full and detailed information please visit 'terms and conditions' on our website www.keithashton.co.uk

































