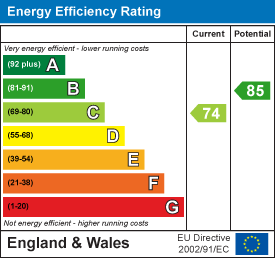About the Property
Beautifully presented throughout and having been extended into the roof we are delighted to bring to market this, three double bedroom, semi-detached bungalow located in a pleasant cul-de-sac within close walking distance of Stondon Massey Village. The property benefits from a good-sized rear garden where you will find a spacious summer house to the bottom of the garden which has a separate shower room/w.c. Viewers will note that the summer house is currently set up as a further bedroom and would therefore be ideal for a teenager to enjoy their own private space away from the main house. There is ample parking provided by way of a driveway to the side of the house which also leads to an attached garage. Stondon Massey Village is approximately 6.5 miles to Brentwood Town Centre where you will find a good selection of high street shops and mainline train services into London.
- THREE DOUBLE BEDROOMS
- SEMI-DETACHED BUNGALOW
- MASTER BEDROOM WITH EN-SUITE
- MODERN, FITTED KITCHEN
- G/F BATHROOM & W.C.
- BRIGHT & SPACIOUS LIVING ROOM
- GARAGE & ADDITIONAL PARKING
- LARGE SUMMER HOUSE
Property Details
A bright entrance hall has stairs rising to the first floor and a handy storage cupboard just inside the front door, ideal for coat/shoe storage. There are doors into all ground floor rooms from the hallway. Overlooking the front of the property is a modern kitchen fitted in a lovely range of light grey ‘Shaker’ style wall and base units with quartz work surface over. A peninsular breakfast bar to one end provides seating for two. There is ample space for appliances, including a Range style cooker with extractor above and a double fronted fridge/freezer. Running the whole width of the property to the rear is a bright and spacious living / dining room which has two sets of French doors opening onto the garden. There is a lovely red brick fireplace with log burning stove and log store adjacent as a nice focal point to this room. The main family bathroom is located on the ground floor and is fully tiled. The bathroom is fitted with a panelled bath and shower over, w.c. and wash hand basin set into a modern unit. Adjacent to the bathroom is a separate w.c.
The property has three double bedrooms, one to the ground floor overlooking the front of the property and the other two forming part of the first-floor loft conversion. The master bedroom on the first floor is a good-sized room, measuring 25’8 x 19’1 max. There is a dressing area with hanging space tucked away to one side of the room and there is also an en-suite shower room, with w.c and wash hand basin.
Externally, the rear garden commences with a neat patio area which has a lovely wooden pergola over the seating area. There are steps which lead up to an artificial lawn providing easy maintenance. There is a large timber framed shed which will remain and to the bottom of the garden there is a spacious summer house. As previously mentioned, the summer house is currently being used as a further double bedroom and there is a separate shower room/w.c off the main room. This would be a great space for a teenager or for staying guests. Ample off-street parking is provided by way of a driveway to the side of the property. The driveway leads to an attached garage which has a useful pedestrian door into the rear garden.
Entrance Hall
Storage cupboard. Stairs rising to first floor.
Ground Floor Bedroom
3.48m x 2.95m (11'5 x 9'8)
Window to front aspect. Laminate flooring.
Kitchen
4.65m x 3.71m (15'3 x 12'2)
Laminate flooring. Fitted in a modern range of wall and base units with quartz work surface over and peninsular breakfast bar providing seating for two. Space for a range style cooker with extractor above and space for a double fronted fridge/freezer.
Living / Dining Room
8.00m x 4.19m (26'3 x 13'9)
Laminate flooring. Two sets of French doors leading out onto the garden. Feature red brick fireplace with log burning stove and log store adjacent.
Ground Floor WC
Ground Floor Bathroom
Fully tiled. Fitted in a white suite, comprising : panelled bath with shower over, wash hand basin and w.c set into a vanity unit.
First Floor Landing
Doors into both bedrooms. Velux roof light.
Bedroom
4.39m x 2.74m (14'5 x 9')
Velux roof light.
Bedroom
7.82m x 5.82m max (25'8 x 19'1 max)
Velux roof light. This room has access to an en-suite shower room and there is a dressing area to one side of the room. Access to Eves Storage
En-Suite Shower Room
Tiled shower cubicle, wash hand basin set into a modern vanity unit and close coupled w.c.
Exterior - Rear Garden
Well-kept garden with a spacious patio area to the immediate rear of the property. There is a wooden pergola over the seating area and steps which lead up to the lawn which is artificial and easy to maintain. To the rear of the garden there is a large timber framed summer house and shed.
Summer House
4.52m x 2.77m (14'10 x 9'1)
Laminate flooring. Decking area the the front with space for seating and a small table. Door into :
Shower Room
Shower cubicle, wash hand basin and w.c.
Exterior - Front Garden
Driveway to the side of the house providing off street parking. Driveway leads to :
Attached Garage
5.13m x 3.18m (16'10 x 10'5)
Pedestrian door into the rear garden.
Agents Note - fee disclosure
As part of the service we offer we may recommend ancillary services to you which we believe may help you with your property transaction. We wish to make you aware, that should you decide to use these services we will receive a referral fee. For full and detailed information please visit 'terms and conditions' on our website www.keithashton.co.uk





























