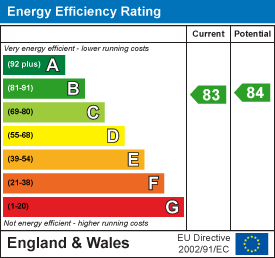About the Property
‘Domos Place’ is situated in the semi-rural village of Kelvedon Hatch where residents can enjoy the surrounding countryside and a taste of the village lifestyle, and yet still have the convenience of bus routes into Brentwood Town centre with it’s vibrant high street, along with being just a short drive of around 5 miles to Brentwood and Shenfield Mainline Train Stations, for commuters looking to travel into London.
- TWO BEDROOMS
- TWO BATHROOM
- LUXURY DUPLEX APARTMENT
- HIGH SPEC. THROUGHOUT
- JULIET BALCONY
- COMMUNAL GARDENS
- TWO CARPORT PARKING SPACES
- 1030 SQ.FT
Property Details
Located on the first and second floors, this duplex apartment features a spacious open-plan kitchen/diner that includes integrated appliances and a Juliet balcony. Also to this floor you will find a double bedroom and shower room wc. Stairs lead up from the hallway to a spacious landing that leads to the impressive master bedroom and en-suite shower room.
The apartment is fitted to a high specification throughout, including a kitchen with integrated appliances and fully tiled bathrooms, and has access to a landscaped communal garden to the rear. There is also two allocated parking spaces available.
Further benefits include access to a landscaped communal garden to the rear, two off-street parking spaces and due to the property being constructed in 2020, it comes with approximately six years remaining on the NHBC warranty.
Communal Entrance Hall
Security video entrance system installed and linked to each individual apartment. Stairs to first floor.
First Floor Landing
Personal door to :
Large Entrance Hall
Stairs to second floor. Large storage cupboard.
Open Plan Kitchen / Lounge
6.71m x 4.67m (22 x 15'4)
Juliet balcony overlooking the front aspect. Fitted in a range of modern, German engineered 'Nolte Küchen 'wall and base units. Integrated appliances to include : Beko fridge/freezer, Beko washer/dryer, Bosch single oven, Bosch hob and Elica extractor above, Bosch dishwasher.
Bedroom Two
4.27m x 3.05m (14' x 10')
Double-glazed window to rear.
Separate Shower Room / WC
Fully tiled.
Second Floor Landing
Second Floor Bedroom One
Double-glazed dormer window overlooking front aspect. Door to en-suite bathroom and further door to en-suite dressing room.
En-Suite Shower Room
Double-glazed Velux window to front. Fully tiled.
Parking
Two allocated parking spaces under carport.
Exterior lighting.
Agent Note -
Maintenance Charge : £ tbc
Ground Rent : £ tbc
Agents Note - fee disclosure
As part of the service we offer we may recommend ancillary services to you which we believe may help you with your property transaction. We wish to make you aware, that should you decide to use these services we will receive a referral fee. For full and detailed information please visit 'terms and conditions' on our website www.keithashton.co.uk












