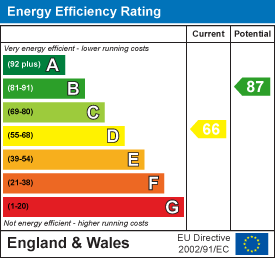About the Property
Being in a fantastic location close to shops, schooling, underground train stations and local bus routes, we are delighted to bring to market this two DOUBLE bedroom, semi-detached starter home on the popular ‘Airfield Estate’ that would make an ideal purchase for a first-time buyer, young family, or investor, with all amenities being within a 1.5-mile (approx.) radius of the property. The property is also within walking distance of the beautiful ‘Ingrebourne Valley’ set in 257 acres of Hornchurch Country Park, with angling, walking, and cycling trails and Essex Wildlife Trust Visitor Centre. Furthermore, viewers will note that this well-maintained property also benefits from having an attached garage with additional parking space in front, and pedestrian access into the rear garden, and that the property is being sold with a COMPLETE onward chain.
- WELL MAINTAINED SEMI-DETACHED STARTER HOME
- TWO DOUBLE BEDROOMS
- SPACIOUS & BRIGHT LOUNGE
- LEAN TO EXTENSION TO REAR
- GARAGE WITH PARKING TO FRONT
- EASY TO MAINTAIN REAR GARDEN
- WALKING DISTANCE TO SCHOOLS, SHOPS & COUNTRY PARK
- EASY ACCESS TO TRAIN STATIONS & LOCAL BUS ROUTES
Property Details
A spacious hallway with stairs rising to the first floor has wood strip flooring which extends into the lounge/diner. There is handy storage space tucked away under the staircase. A kitchen which overlooks the front of the property has been fitted in a range of cream wall and base units, with ample space available for free standing appliances, and there is a fitted extractor hood above the cooker space. As previously mentioned, the wood strip flooring extends into a bright lounge; this is a good-sized room that has ample space for a dining table and chairs, and access into the lean-to at the rear via sliding patio doors. In the lean-to there is access into the rear garden via a further set of sliding patio doors.
From the first floor landing you have access to all rooms on this level. The property has two bedrooms, both being of double size and good proportion. Bedroom one, overlooks the rear of the property and has a range of fitted wardrobes to one wall, whilst bedroom two has a built-in cupboard providing storage options with additional space available for fitted or free-standing furniture. A modern, fully tiled bathroom comprises of a panelled bath with shower over, wash hand basin and close coupled w.c.
Externally, an easy to maintain rear garden is laid to lawn with a paved patio to the immediate rear of the property. There is a timber shed which will remain, and there is convenient pedestrian access into the rear of the attached, single garage. The front of the property is also largely paved, however there is a small lawned area and a planted flower bed which provides some privacy to the front of the house. There is an additional parking space in front of the garage.
Spacious Entrance Hall
Wood strip flooring extending into the lounge. Stairs rising to the first floor, storage area under stairs.
Kitchen
3.38m x 1.80m (11'1 x 5'11)
Fitted in a range of cream wall and base units. Ample space for free standing appliances. Extractor hood over cooker space.
Lounge / Diner
4.98m x 3.56m (16'4 x 11'8)
Wood strip flooring. Sliding patio doors into :
Lean To
2.39m x 2.24m (7'10 x 7'4)
Windows to all aspects. Sliding patio doors opening to garden.
First Floor Landing
Doors to all rooms.
Bedroom One
3.56m x 2.77m (11'8 x 9'1)
Window to rear aspect. Fitted wardrobes.
Bedroom Two
3.56m x 2.59m (11'8 x 8'6)
Window to front aspect. Built-in storage cupboard.
Family Bathroom
2.03m x 1.70m (6'8 x 5'7)
Fitted in a three piece suite, comprising : palled bath with shower over, w.c and wash hand basin. Fully tiled.
Exterior - Rear Garden
Paved patio to the immediate rear of the property. Remainder being laid to lawn. Timber shed to remain. Pedestrian door into garage.
Exterior - Front Garden
Mainly paved front garden with a section of lawn and a flower bed. Trees planted to the front provide some privacy.
Attached Garage
4.88m x 2.44m (16' x 8')
Pedestrian door at the rear into the garden. Additional parking space to the front of the garage.
Agents Note - fee disclosure
As part of the service we offer we may recommend ancillary services to you which we believe may help you with your property transaction. We wish to make you aware, that should you decide to use these services we will receive a referral fee. For full and detailed information please visit 'terms and conditions' on our website www.keithashton.co.uk
















